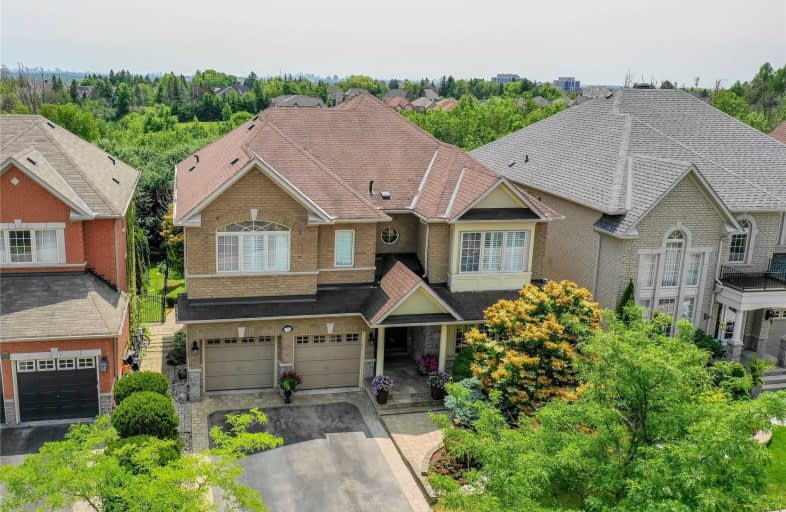Sold on Sep 18, 2019
Note: Property is not currently for sale or for rent.

-
Type: Detached
-
Style: 2-Storey
-
Size: 3500 sqft
-
Lot Size: 49.21 x 142.72 Feet
-
Age: No Data
-
Taxes: $8,329 per year
-
Days on Site: 36 Days
-
Added: Sep 18, 2019 (1 month on market)
-
Updated:
-
Last Checked: 3 months ago
-
MLS®#: N4546499
-
Listed By: Forest hill real estate inc., brokerage
Hidden Gem In Richmond Hill Jefferson Forest*South Exposure Unobstructed Treed/Ravine Lot*50X142Ft*Appx 4000Sqft Plus W/O Bsmt*9Ft Ceiling At Main Floor*Grand Marble Foyer*Elegant Formal Living&Dining Rm*High Ceiling Family Rm*Gourmet Kitchen W/Classic High End Maple Cabinetry*Large Island W/Granite Countertop*Breakfast Area W/O To Large Cedar Deck O/L Wrought Iron Fence Garden & Ravine*Prof Landscaped Front&Backyard*Top Rank Richmond Hill Hs*Best Location!
Extras
S/S Fridges, Gas Stove, B/I Microwave&Dishwasher, Washer, Dryer, Cac, Cvac, All Elf Including Chandeliers&Window Coverings, Shutters, Water Softener & Purifier, Cedar Garden Shed, Garage Door Opener
Property Details
Facts for 74 Ravine Edge Drive, Richmond Hill
Status
Days on Market: 36
Last Status: Sold
Sold Date: Sep 18, 2019
Closed Date: Dec 16, 2019
Expiry Date: Dec 31, 2019
Sold Price: $1,635,000
Unavailable Date: Sep 18, 2019
Input Date: Aug 14, 2019
Prior LSC: Listing with no contract changes
Property
Status: Sale
Property Type: Detached
Style: 2-Storey
Size (sq ft): 3500
Area: Richmond Hill
Community: Jefferson
Availability Date: 30 Days/Tba
Inside
Bedrooms: 5
Bathrooms: 4
Kitchens: 1
Rooms: 11
Den/Family Room: Yes
Air Conditioning: Central Air
Fireplace: Yes
Laundry Level: Main
Central Vacuum: Y
Washrooms: 4
Building
Basement: Full
Basement 2: W/O
Heat Type: Forced Air
Heat Source: Gas
Exterior: Brick
Exterior: Stone
Water Supply: Municipal
Special Designation: Unknown
Parking
Driveway: Pvt Double
Garage Spaces: 2
Garage Type: Attached
Covered Parking Spaces: 4
Total Parking Spaces: 6
Fees
Tax Year: 2019
Tax Legal Description: Lot 154, Plan 65M3602
Taxes: $8,329
Highlights
Feature: Clear View
Feature: Fenced Yard
Feature: Grnbelt/Conserv
Feature: Park
Feature: School
Feature: Wooded/Treed
Land
Cross Street: Yonge/19th
Municipality District: Richmond Hill
Fronting On: South
Parcel Number: 031930380
Pool: None
Sewer: Sewers
Lot Depth: 142.72 Feet
Lot Frontage: 49.21 Feet
Lot Irregularities: Back On Conservation
Additional Media
- Virtual Tour: http://www.estatedigitalmedia.com/74-ravine-edge-dr/
Rooms
Room details for 74 Ravine Edge Drive, Richmond Hill
| Type | Dimensions | Description |
|---|---|---|
| Living Ground | 3.72 x 4.75 | Hardwood Floor, Crown Moulding, Picture Window |
| Dining Ground | 3.57 x 4.26 | Hardwood Floor, Open Concept, Combined W/Living |
| Family Ground | 4.56 x 5.17 | Hardwood Floor, Picture Window, Gas Fireplace |
| Kitchen Ground | 3.71 x 4.52 | Marble Floor, Stainless Steel Appl, Centre Island |
| Breakfast Ground | 3.36 x 3.72 | Marble Floor, Bay Window, W/O To Deck |
| Office Ground | 3.36 x 3.59 | Hardwood Floor, Large Window, O/Looks Backyard |
| Master 2nd | 3.77 x 7.92 | Hardwood Floor, His/Hers Closets, 5 Pc Ensuite |
| 2nd Br 2nd | 3.72 x 4.62 | Hardwood Floor, Large Closet, Semi Ensuite |
| 3rd Br 2nd | 4.04 x 4.47 | Hardwood Floor, Cathedral Ceiling, Semi Ensuite |
| 4th Br 2nd | 3.36 x 3.45 | Hardwood Floor, Large Closet, Semi Ensuite |
| 5th Br 2nd | 3.35 x 3.41 | Hardwood Floor, O/Looks Backyard, Semi Ensuite |
| XXXXXXXX | XXX XX, XXXX |
XXXX XXX XXXX |
$X,XXX,XXX |
| XXX XX, XXXX |
XXXXXX XXX XXXX |
$X,XXX,XXX | |
| XXXXXXXX | XXX XX, XXXX |
XXXXXXX XXX XXXX |
|
| XXX XX, XXXX |
XXXXXX XXX XXXX |
$X,XXX,XXX |
| XXXXXXXX XXXX | XXX XX, XXXX | $1,635,000 XXX XXXX |
| XXXXXXXX XXXXXX | XXX XX, XXXX | $1,699,000 XXX XXXX |
| XXXXXXXX XXXXXXX | XXX XX, XXXX | XXX XXXX |
| XXXXXXXX XXXXXX | XXX XX, XXXX | $1,799,000 XXX XXXX |

Corpus Christi Catholic Elementary School
Elementary: CatholicH G Bernard Public School
Elementary: PublicSt Marguerite D'Youville Catholic Elementary School
Elementary: CatholicMacLeod's Landing Public School
Elementary: PublicMoraine Hills Public School
Elementary: PublicTrillium Woods Public School
Elementary: PublicACCESS Program
Secondary: PublicÉcole secondaire Norval-Morrisseau
Secondary: PublicJean Vanier High School
Secondary: CatholicRichmond Hill High School
Secondary: PublicSt Theresa of Lisieux Catholic High School
Secondary: CatholicBayview Secondary School
Secondary: Public- 5 bath
- 5 bed
- 3500 sqft
59 Misty Well Drive, Richmond Hill, Ontario • L4E 4J6 • Jefferson
- 4 bath
- 5 bed
12 Parsell Street, Richmond Hill, Ontario • L4E 0C7 • Jefferson




