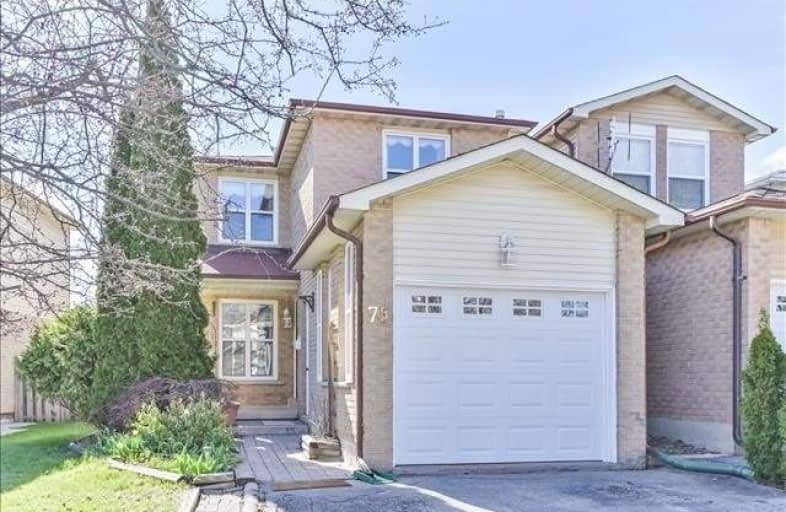
St Anne Catholic Elementary School
Elementary: Catholic
1.05 km
Ross Doan Public School
Elementary: Public
0.41 km
St Charles Garnier Catholic Elementary School
Elementary: Catholic
0.36 km
Roselawn Public School
Elementary: Public
0.59 km
Charles Howitt Public School
Elementary: Public
1.55 km
Anne Frank Public School
Elementary: Public
1.44 km
École secondaire Norval-Morrisseau
Secondary: Public
2.49 km
Alexander MacKenzie High School
Secondary: Public
1.58 km
Langstaff Secondary School
Secondary: Public
2.02 km
Westmount Collegiate Institute
Secondary: Public
4.43 km
Stephen Lewis Secondary School
Secondary: Public
3.10 km
Bayview Secondary School
Secondary: Public
3.63 km




