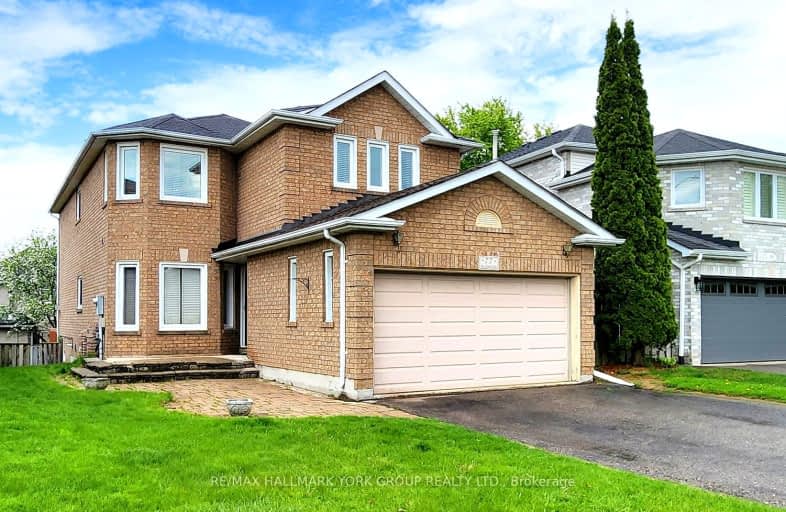Car-Dependent
- Most errands require a car.
Some Transit
- Most errands require a car.
Somewhat Bikeable
- Most errands require a car.

O M MacKillop Public School
Elementary: PublicSt Mary Immaculate Catholic Elementary School
Elementary: CatholicFather Henri J M Nouwen Catholic Elementary School
Elementary: CatholicSilver Pines Public School
Elementary: PublicMoraine Hills Public School
Elementary: PublicTrillium Woods Public School
Elementary: PublicÉcole secondaire Norval-Morrisseau
Secondary: PublicJean Vanier High School
Secondary: CatholicAlexander MacKenzie High School
Secondary: PublicRichmond Hill High School
Secondary: PublicSt Theresa of Lisieux Catholic High School
Secondary: CatholicBayview Secondary School
Secondary: Public-
Mill Pond Park
262 Mill St (at Trench St), Richmond Hill ON 1.9km -
Devonsleigh Playground
117 Devonsleigh Blvd, Richmond Hill ON L4S 1G2 2.58km -
Lake Wilcox Park
Sunset Beach Rd, Richmond Hill ON 6.53km
-
BMO Bank of Montreal
11680 Yonge St (at Tower Hill Rd.), Richmond Hill ON L4E 0K4 2.25km -
TD Bank Financial Group
10381 Bayview Ave (at Redstone Rd), Richmond Hill ON L4C 0R9 3.25km -
CIBC
9950 Dufferin St (at Major MacKenzie Dr. W.), Maple ON L6A 4K5 4.43km
- 4 bath
- 4 bed
- 2500 sqft
69 Topham Crescent, Richmond Hill, Ontario • L4C 9H2 • Westbrook
- 5 bath
- 4 bed
- 2500 sqft
42 Hayfield Crescent, Richmond Hill, Ontario • L4E 0A4 • Jefferson
- 3 bath
- 4 bed
- 2500 sqft
78 Shaftsbury Avenue, Richmond Hill, Ontario • L4C 0R3 • Westbrook













