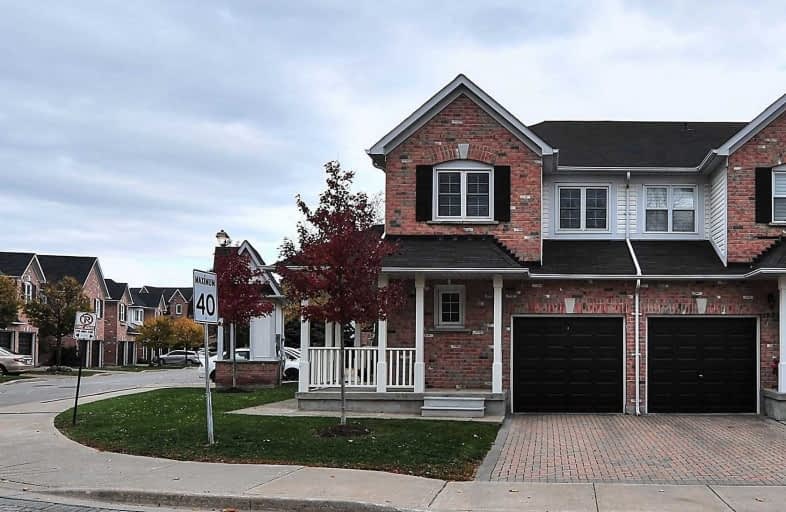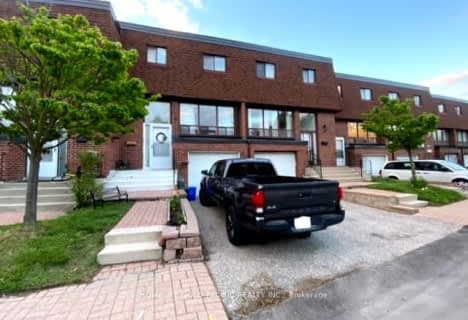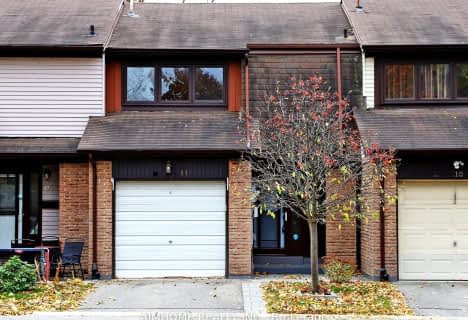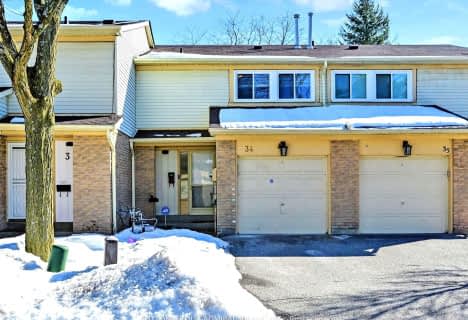
Ross Doan Public School
Elementary: PublicRoselawn Public School
Elementary: PublicSt John Paul II Catholic Elementary School
Elementary: CatholicSixteenth Avenue Public School
Elementary: PublicCharles Howitt Public School
Elementary: PublicRed Maple Public School
Elementary: PublicÉcole secondaire Norval-Morrisseau
Secondary: PublicThornlea Secondary School
Secondary: PublicJean Vanier High School
Secondary: CatholicAlexander MacKenzie High School
Secondary: PublicLangstaff Secondary School
Secondary: PublicBayview Secondary School
Secondary: Public- 2 bath
- 3 bed
- 1000 sqft
17-17 The Carriage Way, Markham, Ontario • L3T 4V1 • Royal Orchard
- 2 bath
- 3 bed
- 1200 sqft
248 Royal Orchard Boulevard, Markham, Ontario • L3T 3E7 • Royal Orchard
- 2 bath
- 3 bed
- 1200 sqft
37-40 Castle Rock Drive, Richmond Hill, Ontario • L4C 5H5 • North Richvale
- 3 bath
- 3 bed
- 1200 sqft
11-85 Baif Boulevard, Richmond Hill, Ontario • L4C 5E2 • North Richvale
- 3 bath
- 3 bed
- 2000 sqft
01-190 Harding Boulevard West, Richmond Hill, Ontario • L4C 0J9 • North Richvale
- 2 bath
- 3 bed
- 1200 sqft
41-189 Springhead Gardens, Richmond Hill, Ontario • L4C 5C7 • North Richvale
- 2 bath
- 3 bed
- 1600 sqft
12-11 Plaisance Road, Richmond Hill, Ontario • L4C 5H1 • North Richvale
- 3 bath
- 3 bed
- 1800 sqft
81-23 Observatory Lane, Richmond Hill, Ontario • L4C 0M7 • Observatory
- 2 bath
- 3 bed
- 1200 sqft
34-209 Castle Rock Drive, Richmond Hill, Ontario • L4C 5M2 • North Richvale
- 2 bath
- 3 bed
- 1200 sqft
220 Royal Orchard Boulevard, Markham, Ontario • L3T 3E7 • Royal Orchard














