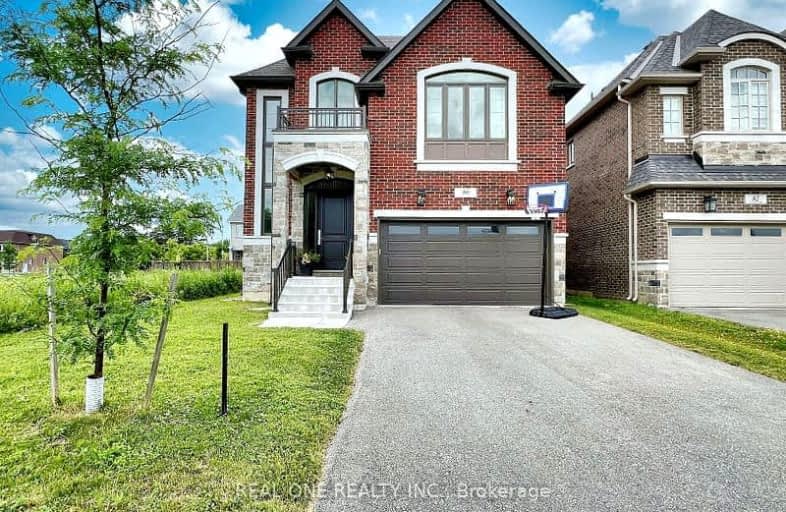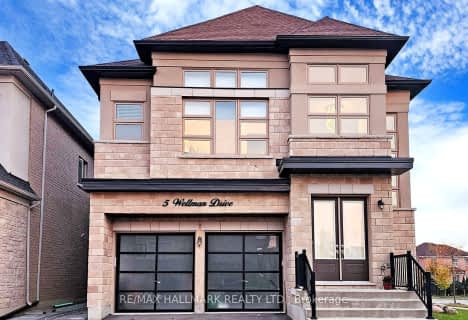
Car-Dependent
- Almost all errands require a car.
Some Transit
- Most errands require a car.
Somewhat Bikeable
- Most errands require a car.

ÉIC Renaissance
Elementary: CatholicWindham Ridge Public School
Elementary: PublicKettle Lakes Public School
Elementary: PublicFather Frederick McGinn Catholic Elementary School
Elementary: CatholicOak Ridges Public School
Elementary: PublicOur Lady of Hope Catholic Elementary School
Elementary: CatholicACCESS Program
Secondary: PublicÉSC Renaissance
Secondary: CatholicDr G W Williams Secondary School
Secondary: PublicKing City Secondary School
Secondary: PublicCardinal Carter Catholic Secondary School
Secondary: CatholicSt Theresa of Lisieux Catholic High School
Secondary: Catholic-
Grovewood Park
Richmond Hill ON 1.08km -
Meander Park
Richmond Hill ON 3.41km -
Lake Wilcox Park
Sunset Beach Rd, Richmond Hill ON 3.96km
-
TD Bank Financial Group
13337 Yonge St (at Worthington Ave), Richmond Hill ON L4E 3L3 2.03km -
TD Canada Trust ATM
2200 King Rd (Keele Street), King City ON L7B 1L3 4.14km -
Meridian Credit Union ATM
297 Wellington St E, Aurora ON L4G 6K9 6.81km
- 6 bath
- 5 bed
- 3500 sqft
5 Wellman Drive, Richmond Hill, Ontario • L4K 1G1 • Oak Ridges Lake Wilcox


