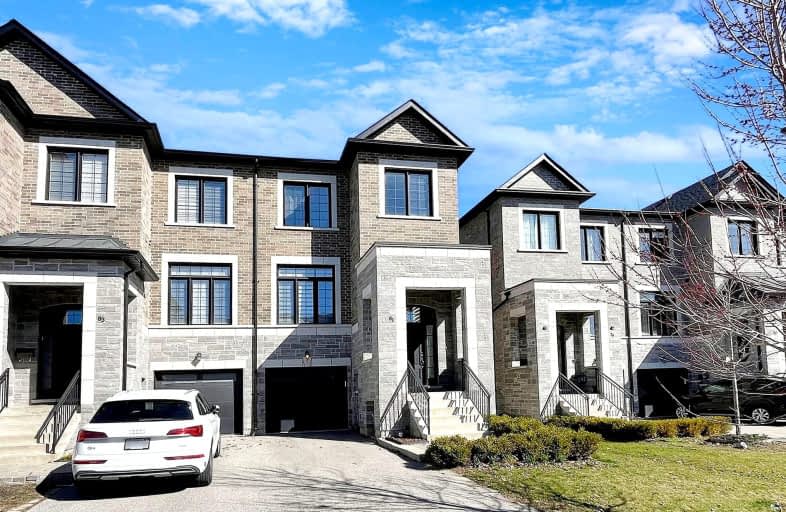Very Walkable
- Most errands can be accomplished on foot.
87
/100
Good Transit
- Some errands can be accomplished by public transportation.
50
/100
Bikeable
- Some errands can be accomplished on bike.
57
/100

École élémentaire Norval-Morrisseau
Elementary: Public
0.32 km
O M MacKillop Public School
Elementary: Public
0.26 km
Corpus Christi Catholic Elementary School
Elementary: Catholic
1.96 km
St Mary Immaculate Catholic Elementary School
Elementary: Catholic
0.68 km
Pleasantville Public School
Elementary: Public
1.29 km
Silver Pines Public School
Elementary: Public
1.47 km
École secondaire Norval-Morrisseau
Secondary: Public
0.32 km
Jean Vanier High School
Secondary: Catholic
2.16 km
Alexander MacKenzie High School
Secondary: Public
1.16 km
Richmond Hill High School
Secondary: Public
2.54 km
St Theresa of Lisieux Catholic High School
Secondary: Catholic
2.47 km
Bayview Secondary School
Secondary: Public
2.29 km
-
Mill Pond Park
262 Mill St (at Trench St), Richmond Hill ON 0.78km -
Mt Pleasant Park - Richmond Hill
5 Hopkins Ave, Ontario 1.33km -
Ritter Park
Richmond Hill ON 3.79km
-
CIBC
8825 Yonge St (South Hill Shopping Centre), Richmond Hill ON L4C 6Z1 2.81km -
TD Bank Financial Group
9200 Bathurst St (at Rutherford Rd), Thornhill ON L4J 8W1 4km -
CIBC
9950 Dufferin St (at Major MacKenzie Dr. W.), Maple ON L6A 4K5 4.22km






