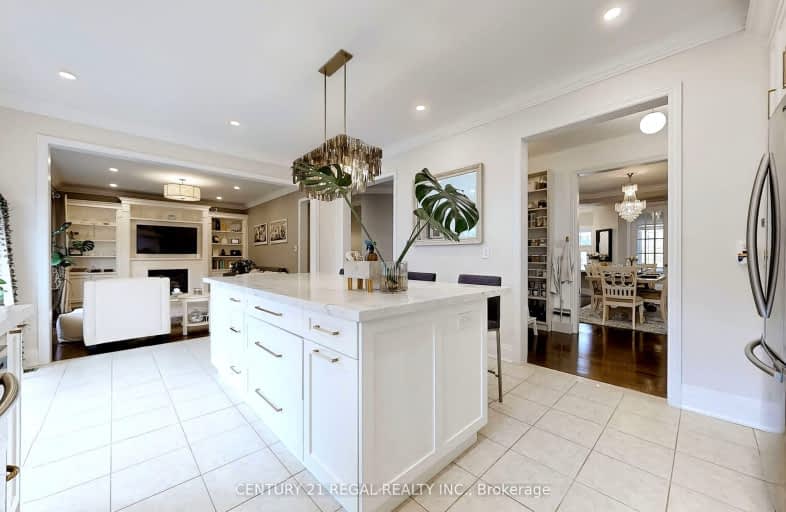
Father Henri J M Nouwen Catholic Elementary School
Elementary: CatholicSt Marguerite D'Youville Catholic Elementary School
Elementary: CatholicMacLeod's Landing Public School
Elementary: PublicMoraine Hills Public School
Elementary: PublicTrillium Woods Public School
Elementary: PublicBeynon Fields Public School
Elementary: PublicACCESS Program
Secondary: PublicÉcole secondaire Norval-Morrisseau
Secondary: PublicÉSC Renaissance
Secondary: CatholicCardinal Carter Catholic Secondary School
Secondary: CatholicRichmond Hill High School
Secondary: PublicSt Theresa of Lisieux Catholic High School
Secondary: Catholic- 5 bath
- 4 bed
- 3000 sqft
29 Gracedale Drive, Richmond Hill, Ontario • L4C 0Y3 • Westbrook
- 4 bath
- 4 bed
- 2500 sqft
69 Topham Crescent, Richmond Hill, Ontario • L4C 9H2 • Westbrook
- 5 bath
- 4 bed
- 2500 sqft
42 Hayfield Crescent, Richmond Hill, Ontario • L4E 0A4 • Jefferson
- 3 bath
- 4 bed
- 2500 sqft
78 Shaftsbury Avenue, Richmond Hill, Ontario • L4C 0R3 • Westbrook













