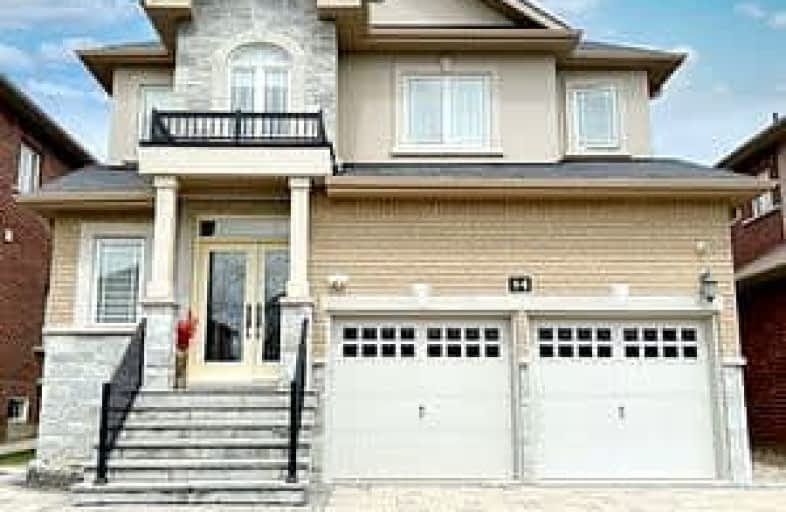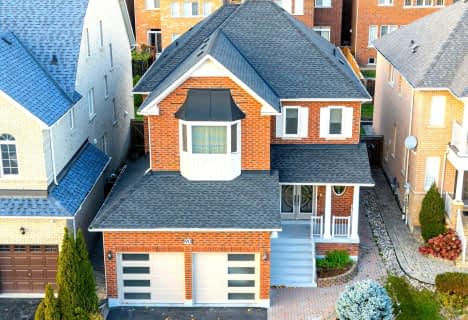
Car-Dependent
- Almost all errands require a car.
Somewhat Bikeable
- Most errands require a car.

Corpus Christi Catholic Elementary School
Elementary: CatholicH G Bernard Public School
Elementary: PublicMacLeod's Landing Public School
Elementary: PublicBeverley Acres Public School
Elementary: PublicMoraine Hills Public School
Elementary: PublicTrillium Woods Public School
Elementary: PublicÉcole secondaire Norval-Morrisseau
Secondary: PublicJean Vanier High School
Secondary: CatholicRichmond Green Secondary School
Secondary: PublicRichmond Hill High School
Secondary: PublicSt Theresa of Lisieux Catholic High School
Secondary: CatholicBayview Secondary School
Secondary: Public-
YAZ lounge
10737 Yonge St, Richmond Hill, ON L4C 3E3 2.52km -
Mandala Cafe & Lounge
10670 Yonge Street, Richmond Hill, ON L4C 0C7 2.88km -
Bar and Grill St Louis Wings and Ribs
10620 Yonge Street, Unit 16, Richmond Hill, ON L4C 3C8 3.01km
-
Starbucks
11108 Yonge Street, Richmond Hill, ON L4C 0M6 1.82km -
Tim Hortons
11005 Yonge Street, Richmond Hill, ON L4C 0K7 1.96km -
McDonald's
11005 Yonge Street, Richmond Hill, ON L4C 3E3 1.98km
-
Shoppers Drug Mart
118 Tower Hill Road, Richmond Hill, ON L4E 4M1 1.4km -
Shoppers Drug Mart
10800 Bayview Ave, Richmond Hill, ON L4S 0A6 2.11km -
Upper Yonge Pharmacy Rx Pharmachoice
10909 Yonge Street, Unit 57, Richmond Hill, ON L4C 3E3 2.22km
-
Pizza Hut
11710 Yonge Street, Suite 2, Richmond Hill, ON L4E 0K4 1.26km -
Sunset Grill
11710 Yonge St, Richmond Hill, ON L4E 0K4 1.27km -
Subway
11860 Yonge Street, Unit 1, Richmond Hill, ON L4E 0W6 1.37km
-
Village Gate
9665 Avenue Bayview, Richmond Hill, ON L4C 9V4 5.15km -
Richlane Mall
9425 Leslie Street, Richmond Hill, ON L4B 3N7 6.23km -
Hillcrest Mall
9350 Yonge Street, Richmond Hill, ON L4C 5G2 6.37km
-
Sobeys
11700 Yonge Street, Richmond Hill, ON L4E 0K4 1.39km -
Tower Market
8-126 Tower Hill Road, Tower Plaza, Richmond Hill, ON L4E 4L9 1.55km -
Bulk Barn
11005 Yonge Street, Richmond Hill, ON L4C 0K7 1.99km
-
Lcbo
10375 Yonge Street, Richmond Hill, ON L4C 3C2 3.47km -
LCBO
1520 Major MacKenzie Drive E, Richmond Hill, ON L4S 0A1 4.68km -
LCBO
9970 Dufferin Street, Vaughan, ON L6A 4K1 7.43km
-
Shell
11151 Yonge Street, Richmond Hill, ON L4S 1L2 1.69km -
Richmond Hill Hyundai
11188 Yonge St, Richmond Hill, ON L4S 1K9 1.76km -
Esso
12338 Yonge Street, Richmond Hill, ON L4E 0W5 2.45km
-
Imagine Cinemas
10909 Yonge Street, Unit 33, Richmond Hill, ON L4C 3E3 2.14km -
Elgin Mills Theatre
10909 Yonge Street, Richmond Hill, ON L4C 3E3 2.17km -
SilverCity Richmond Hill
8725 Yonge Street, Richmond Hill, ON L4C 6Z1 7.95km
-
Richmond Hill Public Library - Richmond Green
1 William F Bell Parkway, Richmond Hill, ON L4S 1N2 2.92km -
Richmond Hill Public Library - Central Library
1 Atkinson Street, Richmond Hill, ON L4C 0H5 4.66km -
Richmond Hill Public Library - Oak Ridges Library
34 Regatta Avenue, Richmond Hill, ON L4E 4R1 4.85km
-
Mackenzie Health
10 Trench Street, Richmond Hill, ON L4C 4Z3 4.87km -
Yorkdale Medical Clinic
11658 Yonge Street, Unit A103, Richmond Hill, ON L4E 3N6 1.19km -
York Medical
10660 Yonge Street, Richmond Hill, ON L4C 3C9 2.88km
-
Lake Wilcox Park
Sunset Beach Rd, Richmond Hill ON 4.01km -
Mill Pond Park
262 Mill St (at Trench St), Richmond Hill ON 4.31km -
Upper Mill Pond Park
Richmond Hill ON 4.37km
-
CIBC
10652 Leslie St (Elgin Mills Rd East), Richmond Hill ON L4S 0B9 3.28km -
BMO Bank of Montreal
1070 Major MacKenzie Dr E (at Bayview Ave), Richmond Hill ON L4S 1P3 4.15km -
Scotiabank
2880 Major MacKenzie Dr E, Markham ON L6C 0G6 5.58km
- 5 bath
- 4 bed
- 3000 sqft
29 Gracedale Drive, Richmond Hill, Ontario • L4C 0Y3 • Westbrook
- 5 bath
- 4 bed
- 3000 sqft
108 Marbrook Street, Richmond Hill, Ontario • L4C 0Y8 • Mill Pond
- 4 bath
- 4 bed
- 3000 sqft
90 Jefferson Forest Drive, Richmond Hill, Ontario • L4E 4J4 • Jefferson













