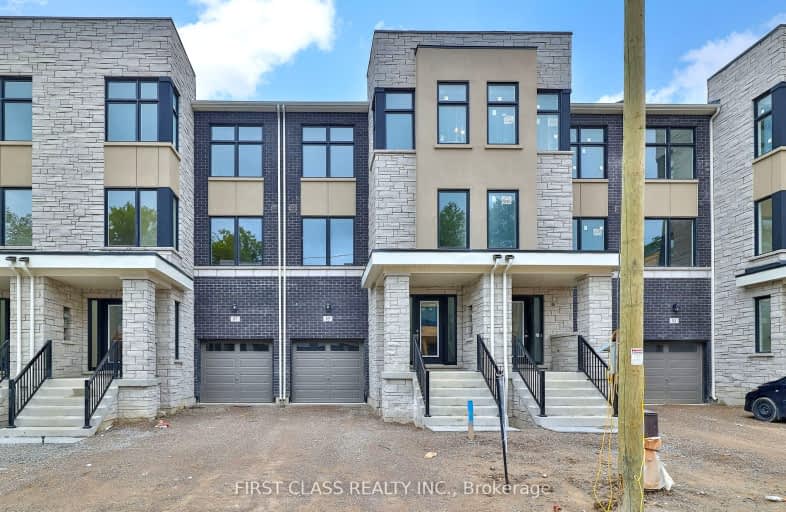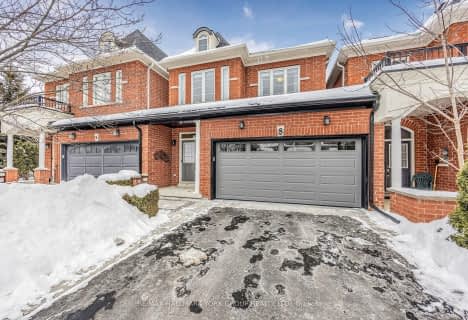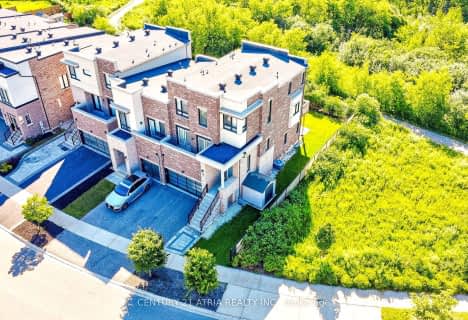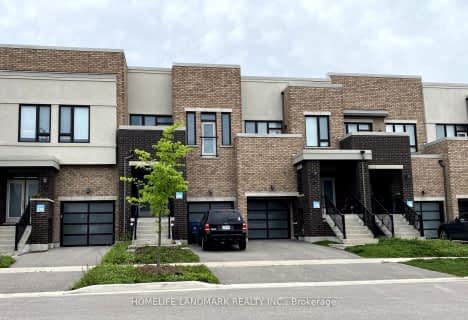Car-Dependent
- Almost all errands require a car.

Académie de la Moraine
Elementary: PublicWhitchurch Highlands Public School
Elementary: PublicOur Lady of the Annunciation Catholic Elementary School
Elementary: CatholicLake Wilcox Public School
Elementary: PublicBond Lake Public School
Elementary: PublicMacLeod's Landing Public School
Elementary: PublicACCESS Program
Secondary: PublicDr G W Williams Secondary School
Secondary: PublicJean Vanier High School
Secondary: CatholicRichmond Green Secondary School
Secondary: PublicCardinal Carter Catholic Secondary School
Secondary: CatholicRichmond Hill High School
Secondary: Public-
State & Main Kitchen & Bar
14760 Yonge Street, Aurora, ON L4G 7H8 6.16km -
Lava Bar & Lounge
14810 Yonge Street, Aurora, ON L4G 1N3 6.37km -
Filly & Co
14888 Yonge Street, Aurora, ON L4G 1M7 6.58km
-
Tim Horton's
12332 Woodbine Avenue, Gormley, ON L0H 1G0 2.31km -
McDonald's
13233 Yonge Street, Richmond Hill, ON L4E 3L2 3.94km -
Gramma's Oven European Bakery & Café
12960 Yonge Street, Richmond Hill, ON L4E 1A1 3.97km
-
Anytime Fitness
13311 Yonge St, Unit 112, Richmond Hill, ON L4E 3L6 3.94km -
Movati Athletic - Richmond Hill
81 Silver Maple Road, Richmond Hill, ON L4E 0C5 4.56km -
Orangetheory Fitness Elgin Mills
10775 Leslie St, Ste 405, Richmond Hill, ON L4S 0B2 5.67km
-
The Organic Compounding Pharmacy
13237 Yonge Street, Unit 10, Richmond Hill, ON L4E 3L2 3.89km -
TruCare
13110 Yonge Street, Unit A, Richmond Hill, ON L4E 1A3 4km -
Shoppers Drug Mart
118 Tower Hill Road, Richmond Hill, ON L4E 4M1 5.31km
-
Famous Sam's Restaurant
12275 Woodbine Avenue S, RR1, Whitchurch-Stouffville, ON L0H 1G0 2.44km -
Bond Lake Arena Snack Bar
70 Old Colony Road, Richmond Hill, ON L4E 3G4 3.69km -
Philthy Philly's
13075 Yonge Street, Richmond Hill, ON L4E 1A5 3.86km
-
Smart Centres Aurora
135 First Commerce Drive, Aurora, ON L4G 0G2 7.25km -
Berczy Village Shopping Centre
10 Bur Oak Ave, Markham, ON L6C 0A2 9.96km -
Dollarama
13231 Yonge Street, Richmond Hill, ON L4E 1B6 3.84km
-
Food Basics
13231 Yonge Street, Richmond Hill, ON L4E 3L2 3.97km -
Chris & Karen's No Frills
13071 Yonge Street, Richmond Hill, ON L4E 1A5 3.85km -
Rob’s No Frills
13071 Yonge Street, Richmond Hill, ON L4E 1A5 3.89km
-
LCBO
94 First Commerce Drive, Aurora, ON L4G 0H5 7.01km -
LCBO
1520 Major MacKenzie Drive E, Richmond Hill, ON L4S 0A1 7.86km -
Lcbo
10375 Yonge Street, Richmond Hill, ON L4C 3C2 8.12km
-
Husky
2210 Stouffville Road, Whitchurch-Stouffville, ON L0H 1G0 2.31km -
Petro Canada
2329 Stouffville Road, Gormley, ON L0H 1G0 2.43km -
Ultramar Express Mart
12891 Yonge street, Richmond Hill, ON L4E 3M7 3.9km
-
Imagine Cinemas
10909 Yonge Street, Unit 33, Richmond Hill, ON L4C 3E3 6.85km -
Elgin Mills Theatre
10909 Yonge Street, Richmond Hill, ON L4C 3E3 6.91km -
Cineplex Odeon Aurora
15460 Bayview Avenue, Aurora, ON L4G 7J1 7.35km
-
Richmond Hill Public Library - Oak Ridges Library
34 Regatta Avenue, Richmond Hill, ON L4E 4R1 4.08km -
Richmond Hill Public Library - Richmond Green
1 William F Bell Parkway, Richmond Hill, ON L4S 1N2 5.34km -
Aurora Public Library
15145 Yonge Street, Aurora, ON L4G 1M1 7.08km
-
Mackenzie Health
10 Trench Street, Richmond Hill, ON L4C 4Z3 9.57km -
VCA Canada 404 Veterinary Emergency and Referral Hospital
510 Harry Walker Parkway S, Newmarket, ON L3Y 0B3 11.09km -
Southlake Regional Health Centre
596 Davis Drive, Newmarket, ON L3Y 2P9 12.75km
- 3 bath
- 3 bed
- 2000 sqft
88 Puisaya Drive, Richmond Hill, Ontario • L4E 1A2 • Rural Richmond Hill
- 4 bath
- 3 bed
34 Denarius Crescent, Richmond Hill, Ontario • L4E 5B6 • Oak Ridges Lake Wilcox
- 3 bath
- 3 bed
- 1500 sqft
15 MACE Avenue, Richmond Hill, Ontario • L4E 1K8 • Rural Richmond Hill
- 3 bath
- 3 bed
- 1500 sqft
11 MACE Avenue, Richmond Hill, Ontario • L4E 1K8 • Rural Richmond Hill
- 4 bath
- 3 bed
08-484 Worthington Avenue, Richmond Hill, Ontario • L4E 0E2 • Oak Ridges Lake Wilcox
- 3 bath
- 3 bed
8 Schmeltzer Crescent, Richmond Hill, Ontario • L4E 1K8 • Rural Richmond Hill
- 3 bath
- 3 bed
- 2000 sqft
78 Tempel Street, Richmond Hill, Ontario • L4E 1K6 • Rural Richmond Hill
- 4 bath
- 4 bed
- 2500 sqft
15 Anchusa Drive, Richmond Hill, Ontario • L4E 5B6 • Rural Richmond Hill
- 3 bath
- 3 bed
- 2000 sqft
100 Dariole Drive, Richmond Hill, Ontario • L4E 0Y8 • Oak Ridges Lake Wilcox
- 4 bath
- 3 bed
- 1500 sqft
108 Dariole Drive, Richmond Hill, Ontario • L4E 0Y8 • Oak Ridges Lake Wilcox
- 5 bath
- 3 bed
- 2500 sqft
82 Puisaya Drive, Richmond Hill, Ontario • L4E 1L2 • Rural Richmond Hill
- 3 bath
- 3 bed
- 1500 sqft
11 Kohl Street, Richmond Hill, Ontario • L4E 1C6 • Oak Ridges Lake Wilcox












