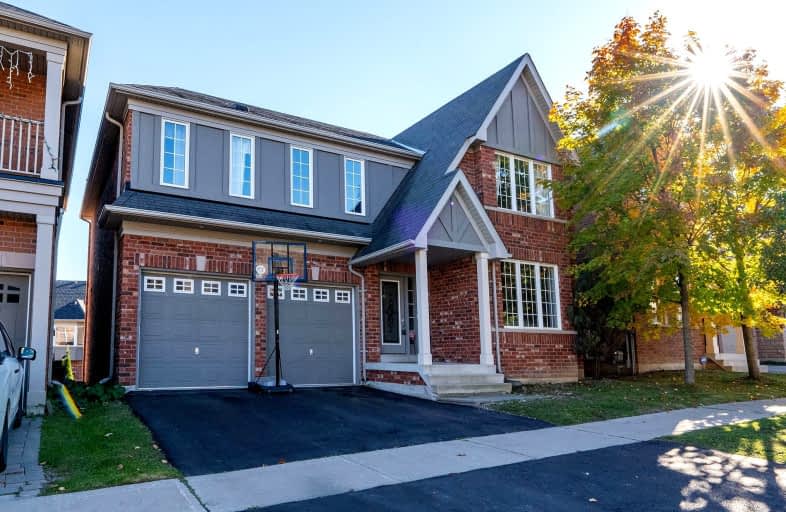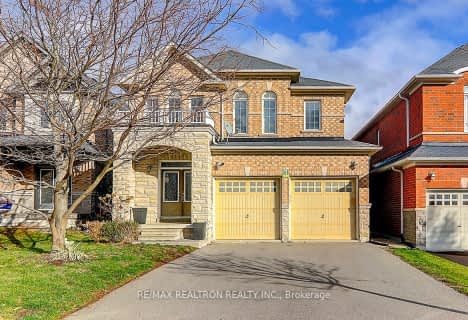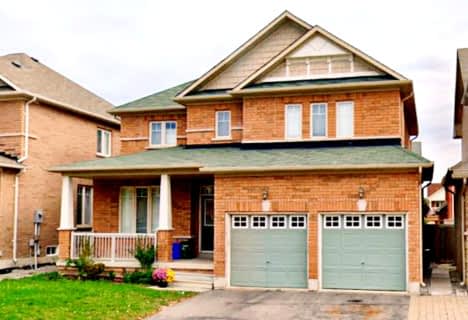
St Marguerite D'Youville Catholic Elementary School
Elementary: CatholicKettle Lakes Public School
Elementary: PublicMacLeod's Landing Public School
Elementary: PublicMoraine Hills Public School
Elementary: PublicTrillium Woods Public School
Elementary: PublicBeynon Fields Public School
Elementary: PublicACCESS Program
Secondary: PublicÉcole secondaire Norval-Morrisseau
Secondary: PublicÉSC Renaissance
Secondary: CatholicCardinal Carter Catholic Secondary School
Secondary: CatholicRichmond Hill High School
Secondary: PublicSt Theresa of Lisieux Catholic High School
Secondary: Catholic-
Devonsleigh Playground
117 Devonsleigh Blvd, Richmond Hill ON L4S 1G2 3.15km -
Lake Wilcox Park
Sunset Beach Rd, Richmond Hill ON 4.66km -
Mill Pond Park
262 Mill St (at Trench St), Richmond Hill ON 4.82km
-
BMO Bank of Montreal
11680 Yonge St (at Tower Hill Rd.), Richmond Hill ON L4E 0K4 1.84km -
TD Bank Financial Group
10381 Bayview Ave (at Redstone Rd), Richmond Hill ON L4C 0R9 5.5km -
Scotiabank
1580 Elgin Mills Rd E, Richmond Hill ON L4S 0B2 6.34km
- 4 bath
- 4 bed
- 2500 sqft
main-34 Magdalan Crescent, Richmond Hill, Ontario • L4E 0N5 • Jefferson
- 4 bath
- 4 bed
- 3000 sqft
27 Philips View Crescent, Richmond Hill, Ontario • L4E 0S9 • Jefferson














