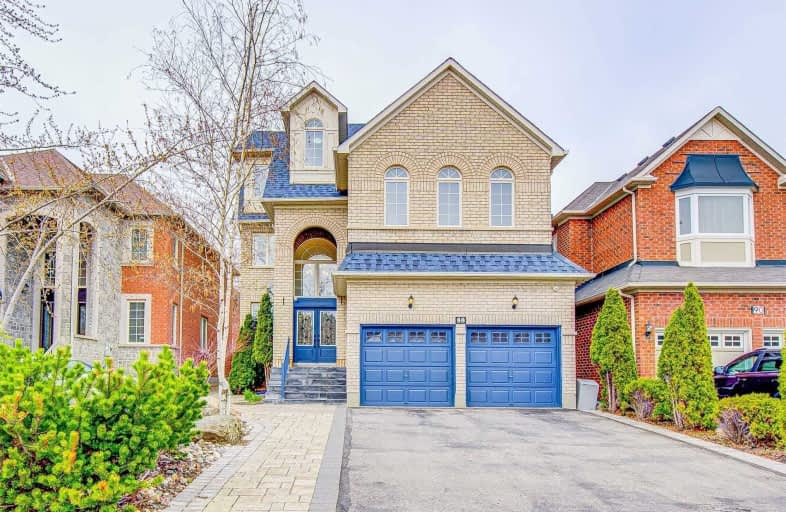Sold on May 11, 2021
Note: Property is not currently for sale or for rent.

-
Type: Detached
-
Style: 2 1/2 Storey
-
Size: 3500 sqft
-
Lot Size: 39.37 x 123.03 Feet
-
Age: 6-15 years
-
Taxes: $7,465 per year
-
Days on Site: 25 Days
-
Added: Apr 16, 2021 (3 weeks on market)
-
Updated:
-
Last Checked: 2 months ago
-
MLS®#: N5197082
-
Listed By: Re/max atrium home realty, brokerage
Beautiful Family Home Located In High Demand Neighborhood, Rare 2 1/2 Storey (Approx 4000 Sq Ft), 17 Ft Ceiling On Foyer, Brand New Renovation All Bathrooms(2nd&3rd Floor), Fresh Paint Through-Out, Main Fl Library W/French Dr,9Ft Ceiling On M/Level, Granite Counter Top, Brand New Kitchen W/Center Island(2017),Back Splash, Oak Staircase With Iron Pickets Inserts, Bsmt Rec Rm W/Pot Light, W/Bath, Move In Ready. Don't Miss Out On This Special Home!
Extras
S/S Stove , S/S Fridge, S/S Range Hood, Washer And Dryer, All Elf's, All Window Coverings, Security Camera System With 10 Camera Around The Property.
Property Details
Facts for 88 Jefferson Forest Drive, Richmond Hill
Status
Days on Market: 25
Last Status: Sold
Sold Date: May 11, 2021
Closed Date: Aug 31, 2021
Expiry Date: Jul 16, 2021
Sold Price: $1,774,800
Unavailable Date: May 11, 2021
Input Date: Apr 16, 2021
Property
Status: Sale
Property Type: Detached
Style: 2 1/2 Storey
Size (sq ft): 3500
Age: 6-15
Area: Richmond Hill
Community: Jefferson
Availability Date: 30/60/90
Inside
Bedrooms: 5
Bathrooms: 6
Kitchens: 1
Kitchens Plus: 1
Rooms: 12
Den/Family Room: Yes
Air Conditioning: Central Air
Fireplace: Yes
Laundry Level: Lower
Central Vacuum: Y
Washrooms: 6
Building
Basement: Finished
Heat Type: Forced Air
Heat Source: Gas
Exterior: Brick
Water Supply: Municipal
Special Designation: Unknown
Parking
Driveway: Pvt Double
Garage Spaces: 2
Garage Type: Built-In
Covered Parking Spaces: 5
Total Parking Spaces: 7
Fees
Tax Year: 2020
Tax Legal Description: Lot 38 Plan 65M3602
Taxes: $7,465
Highlights
Feature: Clear View
Feature: Fenced Yard
Feature: Park
Feature: Public Transit
Feature: Rec Centre
Feature: School
Land
Cross Street: Yonge/Jefferson Fore
Municipality District: Richmond Hill
Fronting On: North
Pool: None
Sewer: Sewers
Lot Depth: 123.03 Feet
Lot Frontage: 39.37 Feet
Zoning: Res
Additional Media
- Virtual Tour: http://uniquevtour.com/vtour/88-jefferson-forest-dr-richmond-hill-on
Rooms
Room details for 88 Jefferson Forest Drive, Richmond Hill
| Type | Dimensions | Description |
|---|---|---|
| Living Main | 3.35 x 4.11 | Combined W/Dining, Hardwood Floor, Open Concept |
| Dining Main | 3.35 x 4.11 | Combined W/Living, Hardwood Floor, Coffered Ceiling |
| Family Main | 4.30 x 5.18 | Gas Fireplace, Hardwood Floor, Open Concept |
| Library Main | 3.05 x 3.35 | French Doors, Hardwood Floor, Casement Windows |
| Kitchen Main | 2.74 x 3.71 | Custom Backsplash, Ceramic Floor, Stainless Steel Appl |
| Breakfast Main | 2.95 x 3.71 | W/O To Yard, Ceramic Floor, Open Concept |
| Master 2nd | 5.03 x 5.03 | 5 Pc Ensuite, Parquet Floor, W/I Closet |
| 2nd Br 2nd | 3.66 x 3.66 | 4 Pc Ensuite, Parquet Floor, Double Closet |
| 3rd Br 2nd | 3.35 x 4.82 | Semi Ensuite, Parquet Floor, W/I Closet |
| 4th Br 2nd | 3.35 x 3.81 | Semi Ensuite, Parquet Floor, Double Closet |
| 5th Br 3rd | 4.26 x 3.96 | 4 Pc Ensuite, Parquet Floor, Closet |
| Loft 3rd | 4.32 x 4.82 | Parquet Floor, Parquet Floor, Casement Windows |
| XXXXXXXX | XXX XX, XXXX |
XXXX XXX XXXX |
$X,XXX,XXX |
| XXX XX, XXXX |
XXXXXX XXX XXXX |
$X,XXX,XXX | |
| XXXXXXXX | XXX XX, XXXX |
XXXX XXX XXXX |
$X,XXX,XXX |
| XXX XX, XXXX |
XXXXXX XXX XXXX |
$X,XXX,XXX | |
| XXXXXXXX | XXX XX, XXXX |
XXXXXXX XXX XXXX |
|
| XXX XX, XXXX |
XXXXXX XXX XXXX |
$X,XXX,XXX |
| XXXXXXXX XXXX | XXX XX, XXXX | $1,774,800 XXX XXXX |
| XXXXXXXX XXXXXX | XXX XX, XXXX | $1,838,000 XXX XXXX |
| XXXXXXXX XXXX | XXX XX, XXXX | $1,905,000 XXX XXXX |
| XXXXXXXX XXXXXX | XXX XX, XXXX | $1,499,000 XXX XXXX |
| XXXXXXXX XXXXXXX | XXX XX, XXXX | XXX XXXX |
| XXXXXXXX XXXXXX | XXX XX, XXXX | $1,498,888 XXX XXXX |

Corpus Christi Catholic Elementary School
Elementary: CatholicH G Bernard Public School
Elementary: PublicSt Marguerite D'Youville Catholic Elementary School
Elementary: CatholicMacLeod's Landing Public School
Elementary: PublicMoraine Hills Public School
Elementary: PublicTrillium Woods Public School
Elementary: PublicACCESS Program
Secondary: PublicÉcole secondaire Norval-Morrisseau
Secondary: PublicJean Vanier High School
Secondary: CatholicRichmond Green Secondary School
Secondary: PublicRichmond Hill High School
Secondary: PublicSt Theresa of Lisieux Catholic High School
Secondary: Catholic- 5 bath
- 5 bed
- 3500 sqft
59 Misty Well Drive, Richmond Hill, Ontario • L4E 4J6 • Jefferson
- 4 bath
- 5 bed
12 Parsell Street, Richmond Hill, Ontario • L4E 0C7 • Jefferson
- 5 bath
- 5 bed
24 Current Drive, Richmond Hill, Ontario • L4S 0M5 • Rural Richmond Hill





