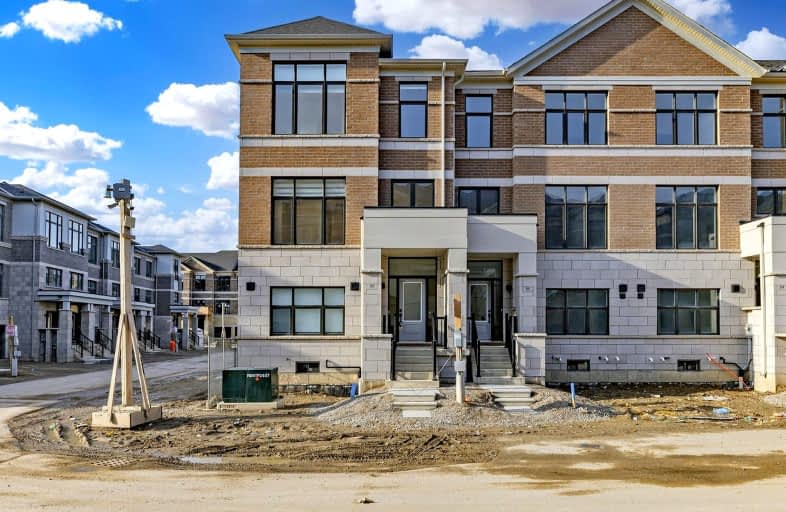Car-Dependent
- Almost all errands require a car.
3
/100
Some Transit
- Most errands require a car.
28
/100
Somewhat Bikeable
- Most errands require a car.
25
/100

Our Lady Help of Christians Catholic Elementary School
Elementary: Catholic
2.64 km
Michaelle Jean Public School
Elementary: Public
3.07 km
Redstone Public School
Elementary: Public
2.83 km
Silver Stream Public School
Elementary: Public
3.78 km
Sir John A. Macdonald Public School
Elementary: Public
3.25 km
Sir Wilfrid Laurier Public School
Elementary: Public
3.25 km
École secondaire Norval-Morrisseau
Secondary: Public
5.65 km
Jean Vanier High School
Secondary: Catholic
3.74 km
St Augustine Catholic High School
Secondary: Catholic
5.33 km
Richmond Green Secondary School
Secondary: Public
1.37 km
Richmond Hill High School
Secondary: Public
3.92 km
Bayview Secondary School
Secondary: Public
4.46 km
-
Richmond Green Sports Centre & Park
1300 Elgin Mills Rd E (at Leslie St.), Richmond Hill ON L4S 1M5 1.85km -
Lake Wilcox Park
Sunset Beach Rd, Richmond Hill ON 4.62km -
Meander Park
Richmond Hill ON 5.7km
-
BMO Bank of Montreal
710 Markland St (at Major Mackenzie Dr E), Markham ON L6C 0G6 3.73km -
TD Bank Financial Group
10381 Bayview Ave (at Redstone Rd), Richmond Hill ON L4C 0R9 3.86km -
BMO Bank of Montreal
11680 Yonge St (at Tower Hill Rd.), Richmond Hill ON L4E 0K4 4.29km


