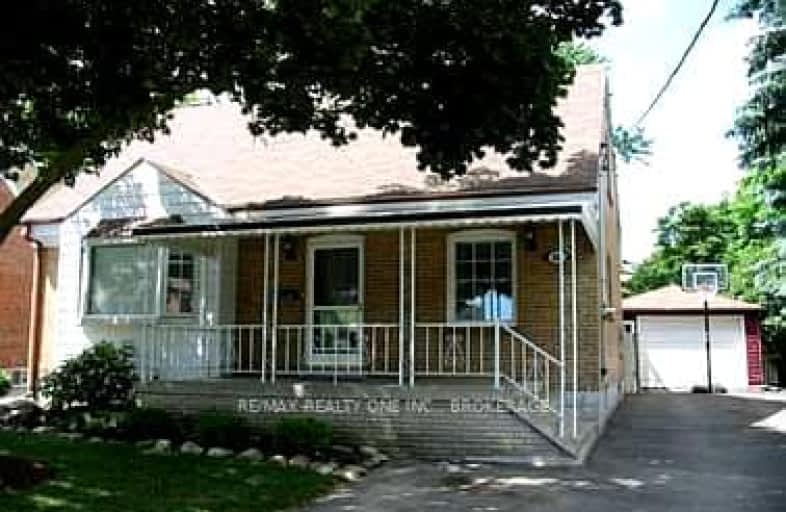Somewhat Walkable
- Some errands can be accomplished on foot.
51
/100
Good Transit
- Some errands can be accomplished by public transportation.
51
/100
Bikeable
- Some errands can be accomplished on bike.
51
/100

École élémentaire Norval-Morrisseau
Elementary: Public
0.89 km
O M MacKillop Public School
Elementary: Public
1.42 km
St Joseph Catholic Elementary School
Elementary: Catholic
1.21 km
Walter Scott Public School
Elementary: Public
0.76 km
Crosby Heights Public School
Elementary: Public
1.24 km
Beverley Acres Public School
Elementary: Public
1.77 km
École secondaire Norval-Morrisseau
Secondary: Public
0.88 km
Jean Vanier High School
Secondary: Catholic
1.73 km
Alexander MacKenzie High School
Secondary: Public
1.32 km
Langstaff Secondary School
Secondary: Public
4.03 km
Richmond Hill High School
Secondary: Public
3.24 km
Bayview Secondary School
Secondary: Public
1.39 km
-
Redstone Park
Richmond Hill ON 1.95km -
Dr. James Langstaff Park
155 Red Maple Rd, Richmond Hill ON L4B 4P9 3.33km -
Carville Mill Park
Vaughan ON 4.57km
-
President's Choice Financial
301 Hightech Rd (in Loblaw), Richmond Hill ON L4B 4R2 3.86km -
TD Bank Financial Group
9200 Bathurst St (at Rutherford Rd), Thornhill ON L4J 8W1 3.91km -
Scotiabank
8670 Bayview Ave (at Hwy. 7), Richmond Hill ON L4B 4V9 3.95km
