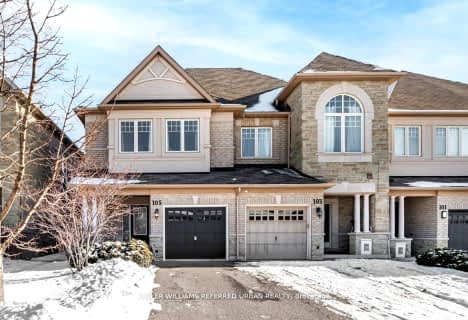
Video Tour

Ross Doan Public School
Elementary: Public
1.55 km
Roselawn Public School
Elementary: Public
1.48 km
St John Paul II Catholic Elementary School
Elementary: Catholic
0.61 km
Sixteenth Avenue Public School
Elementary: Public
0.88 km
Charles Howitt Public School
Elementary: Public
1.06 km
Red Maple Public School
Elementary: Public
0.70 km
École secondaire Norval-Morrisseau
Secondary: Public
3.28 km
Thornlea Secondary School
Secondary: Public
3.03 km
Jean Vanier High School
Secondary: Catholic
4.16 km
Alexander MacKenzie High School
Secondary: Public
2.70 km
Langstaff Secondary School
Secondary: Public
1.57 km
Bayview Secondary School
Secondary: Public
3.33 km











