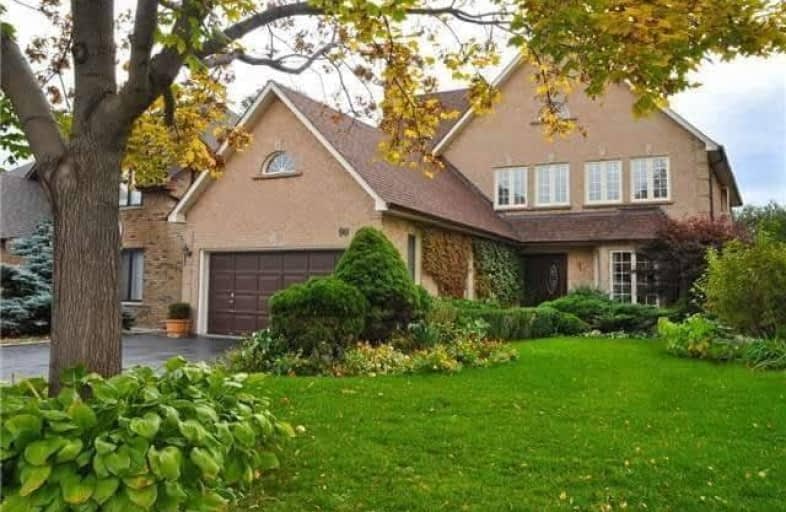Removed on Dec 04, 2018
Note: Property is not currently for sale or for rent.

-
Type: Detached
-
Style: 2-Storey
-
Lot Size: 46.26 x 111.55 Feet
-
Age: No Data
-
Taxes: $5,777 per year
-
Days on Site: 13 Days
-
Added: Nov 21, 2018 (1 week on market)
-
Updated:
-
Last Checked: 2 months ago
-
MLS®#: N4308556
-
Listed By: Century 21 king`s quay real estate inc., brokerage
Observatory!! Lovely 4+1 Detached Executive Home By Wycliffe. Beautifully Upgraded With Renovated 4 Bathrooms, Kitchen, Windows & Doors, Window Wells. Hardwood Flooring Throughout. Finished Basement (2014). With 3 Pcs Washroom And Wet Bar. Two Years New Roof With 50 Years Warranty. Landscaped Lawns With Paved Walkway, Sprinkler System And Deck With Bbq Gas Connection. Double Car Garage With Private Driveway For 4 Cars.
Extras
Kitchen Aid Fridge, Dishwasher, Gas Stove With Dual Ovens, Washer, Dryer, All Elfs, Cvac, Cac. ***Have To Assign The Tenant Until March 31st, 2019.*** Showings Only On Weekdays.
Property Details
Facts for 90 Gordon Rowe Crescent, Richmond Hill
Status
Days on Market: 13
Last Status: Terminated
Sold Date: Jan 01, 0001
Closed Date: Jan 01, 0001
Expiry Date: Jan 31, 2019
Unavailable Date: Dec 04, 2018
Input Date: Nov 21, 2018
Property
Status: Sale
Property Type: Detached
Style: 2-Storey
Area: Richmond Hill
Community: Observatory
Availability Date: 30/60/90
Inside
Bedrooms: 4
Bedrooms Plus: 1
Bathrooms: 4
Kitchens: 1
Rooms: 7
Den/Family Room: Yes
Air Conditioning: Central Air
Fireplace: Yes
Washrooms: 4
Building
Basement: Finished
Heat Type: Forced Air
Heat Source: Gas
Exterior: Brick
Water Supply: Municipal
Special Designation: Unknown
Parking
Driveway: Private
Garage Spaces: 2
Garage Type: Attached
Covered Parking Spaces: 4
Fees
Tax Year: 2018
Tax Legal Description: Plan 65 M2050 Lot 70
Taxes: $5,777
Land
Cross Street: Bayview/16th
Municipality District: Richmond Hill
Fronting On: South
Pool: None
Sewer: Sewers
Lot Depth: 111.55 Feet
Lot Frontage: 46.26 Feet
Rooms
Room details for 90 Gordon Rowe Crescent, Richmond Hill
| Type | Dimensions | Description |
|---|---|---|
| Living Main | 3.45 x 5.28 | Hardwood Floor, Combined W/Dining |
| Dining Main | 4.37 x 5.19 | Hardwood Floor, French Doors, Bay Window |
| Kitchen Main | 3.65 x 3.86 | Eat-In Kitchen, Pantry |
| Family Main | 3.73 x 5.39 | Hardwood Floor, Brick Fireplace |
| Master 2nd | 3.75 x 5.66 | Hardwood Floor, 4 Pc Ensuite, W/I Closet |
| 2nd Br 2nd | 2.94 x 3.70 | Hardwood Floor, Double Closet, Window |
| 3rd Br 2nd | 3.47 x 3.69 | Hardwood Floor, Double Closet, Window |
| 4th Br 2nd | 3.17 x 3.50 | Hardwood Floor, Closet, Window |
| Rec Bsmt | 9.72 x 7.08 | Laminate, Fireplace, Pot Lights |
| Office Bsmt | 3.65 x 3.81 | Laminate, Closet, Window |
| Br Bsmt | 3.35 x 4.57 | Laminate, French Doors |
| XXXXXXXX | XXX XX, XXXX |
XXXXXXX XXX XXXX |
|
| XXX XX, XXXX |
XXXXXX XXX XXXX |
$X,XXX,XXX | |
| XXXXXXXX | XXX XX, XXXX |
XXXXXXX XXX XXXX |
|
| XXX XX, XXXX |
XXXXXX XXX XXXX |
$X,XXX,XXX | |
| XXXXXXXX | XXX XX, XXXX |
XXXXXX XXX XXXX |
$X,XXX |
| XXX XX, XXXX |
XXXXXX XXX XXXX |
$X,XXX | |
| XXXXXXXX | XXX XX, XXXX |
XXXXXXX XXX XXXX |
|
| XXX XX, XXXX |
XXXXXX XXX XXXX |
$X,XXX | |
| XXXXXXXX | XXX XX, XXXX |
XXXX XXX XXXX |
$X,XXX,XXX |
| XXX XX, XXXX |
XXXXXX XXX XXXX |
$XXX,XXX |
| XXXXXXXX XXXXXXX | XXX XX, XXXX | XXX XXXX |
| XXXXXXXX XXXXXX | XXX XX, XXXX | $1,080,000 XXX XXXX |
| XXXXXXXX XXXXXXX | XXX XX, XXXX | XXX XXXX |
| XXXXXXXX XXXXXX | XXX XX, XXXX | $1,299,000 XXX XXXX |
| XXXXXXXX XXXXXX | XXX XX, XXXX | $2,600 XXX XXXX |
| XXXXXXXX XXXXXX | XXX XX, XXXX | $2,600 XXX XXXX |
| XXXXXXXX XXXXXXX | XXX XX, XXXX | XXX XXXX |
| XXXXXXXX XXXXXX | XXX XX, XXXX | $2,600 XXX XXXX |
| XXXXXXXX XXXX | XXX XX, XXXX | $1,218,000 XXX XXXX |
| XXXXXXXX XXXXXX | XXX XX, XXXX | $999,888 XXX XXXX |

St Joseph Catholic Elementary School
Elementary: CatholicSt John Paul II Catholic Elementary School
Elementary: CatholicWalter Scott Public School
Elementary: PublicSixteenth Avenue Public School
Elementary: PublicRed Maple Public School
Elementary: PublicBayview Hill Elementary School
Elementary: PublicÉcole secondaire Norval-Morrisseau
Secondary: PublicThornlea Secondary School
Secondary: PublicJean Vanier High School
Secondary: CatholicAlexander MacKenzie High School
Secondary: PublicLangstaff Secondary School
Secondary: PublicBayview Secondary School
Secondary: Public- 4 bath
- 4 bed
- 2000 sqft
53 Coventry Court, Richmond Hill, Ontario • L4C 8B9 • Crosby



