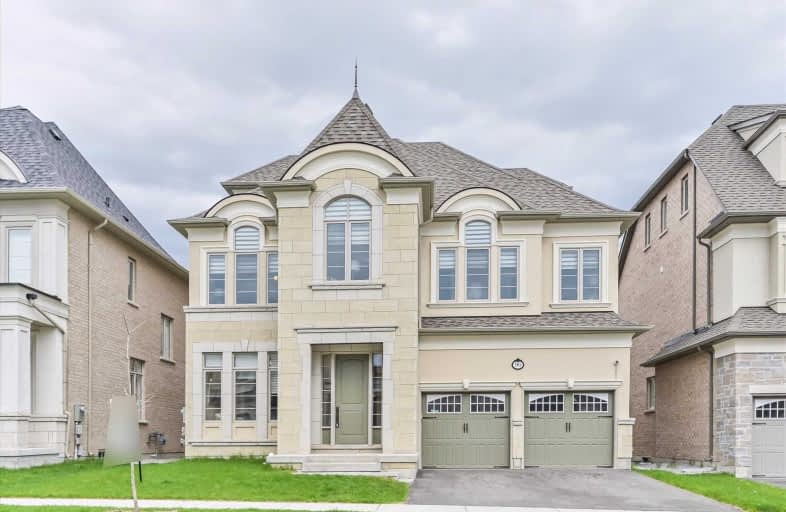Sold on Jul 31, 2019
Note: Property is not currently for sale or for rent.

-
Type: Detached
-
Style: 3-Storey
-
Size: 3500 sqft
-
Lot Size: 49.87 x 98.46 Feet
-
Age: 0-5 years
-
Taxes: $8,430 per year
-
Days on Site: 69 Days
-
Added: Sep 07, 2019 (2 months on market)
-
Updated:
-
Last Checked: 3 months ago
-
MLS®#: N4459656
-
Listed By: Bay street group inc., brokerage
2 Years New Luxuriant Built Home By Heathwood Homes, Exterior Designs & Interior Finishing. 5343 Sqft Include 1175 Sqft Finished Basement. 10' On Main, 9' On The 2nd & Bsmt. Chef's Dream Kitchen W Upgd Custom Designed Cabinets W Oversized Granite Island. Dining And Family Room Coffered Ceiling. 5" Prefinished Engineered Oak Floor Throughout Main, Second And Loft. Loft Level Ensuite Can Be Used As 5th Bedroom Or A Home Office.
Extras
Built In Thermador 36'' Fridge, Induction Stove, Oven, Microwave, Range Hood & Dish Washer. Front Load Washer & Dryer, All Existing Elf's And Window Coverings. Cac. Gas Furnace, Air Ventilation System, B/I Humidifier. Hwt(R).
Property Details
Facts for 90 Settlement Crescent, Richmond Hill
Status
Days on Market: 69
Last Status: Sold
Sold Date: Jul 31, 2019
Closed Date: Dec 30, 2019
Expiry Date: Nov 22, 2019
Sold Price: $1,846,000
Unavailable Date: Jul 31, 2019
Input Date: May 23, 2019
Property
Status: Sale
Property Type: Detached
Style: 3-Storey
Size (sq ft): 3500
Age: 0-5
Area: Richmond Hill
Community: Jefferson
Availability Date: Tbd
Inside
Bedrooms: 5
Bathrooms: 6
Kitchens: 1
Rooms: 14
Den/Family Room: Yes
Air Conditioning: Central Air
Fireplace: Yes
Laundry Level: Upper
Central Vacuum: Y
Washrooms: 6
Building
Basement: Finished
Heat Type: Forced Air
Heat Source: Gas
Exterior: Brick
Water Supply: Municipal
Special Designation: Unknown
Parking
Driveway: Private
Garage Spaces: 2
Garage Type: Built-In
Covered Parking Spaces: 2
Total Parking Spaces: 4
Fees
Tax Year: 2018
Tax Legal Description: Plan 65M4482 Lot 41
Taxes: $8,430
Land
Cross Street: Yonge/Jefferson Side
Municipality District: Richmond Hill
Fronting On: East
Pool: None
Sewer: Sewers
Lot Depth: 98.46 Feet
Lot Frontage: 49.87 Feet
Rooms
Room details for 90 Settlement Crescent, Richmond Hill
| Type | Dimensions | Description |
|---|---|---|
| Living Main | 3.50 x 3.53 | Hardwood Floor, Coffered Ceiling, Pot Lights |
| Dining Main | 3.66 x 3.53 | Hardwood Floor, Coffered Ceiling |
| Kitchen Main | 4.88 x 3.05 | Porcelain Floor, Centre Island |
| Family Main | 4.88 x 4.57 | Hardwood Floor, Fireplace |
| Breakfast Main | 4.27 x 3.38 | Porcelain Floor, O/Looks Backyard, W/O To Deck |
| Library Main | 3.05 x 2.93 | Hardwood Floor |
| Master 2nd | 4.57 x 7.32 | Hardwood Floor, 5 Pc Ensuite, W/I Closet |
| 2nd Br 2nd | 3.54 x 3.66 | Hardwood Floor, W/I Closet |
| 3rd Br 2nd | 3.84 x 4.27 | Hardwood Floor, 4 Pc Ensuite, W/I Closet |
| 4th Br 2nd | 4.27 x 3.23 | Hardwood Floor, 4 Pc Ensuite |
| Study 2nd | 3.05 x 2.77 | Hardwood Floor, Double Doors |
| 5th Br 3rd | 3.05 x 4.32 | Hardwood Floor, 4 Pc Ensuite |
| XXXXXXXX | XXX XX, XXXX |
XXXX XXX XXXX |
$X,XXX,XXX |
| XXX XX, XXXX |
XXXXXX XXX XXXX |
$X,XXX,XXX | |
| XXXXXXXX | XXX XX, XXXX |
XXXXXXX XXX XXXX |
|
| XXX XX, XXXX |
XXXXXX XXX XXXX |
$X,XXX,XXX |
| XXXXXXXX XXXX | XXX XX, XXXX | $1,846,000 XXX XXXX |
| XXXXXXXX XXXXXX | XXX XX, XXXX | $1,898,000 XXX XXXX |
| XXXXXXXX XXXXXXX | XXX XX, XXXX | XXX XXXX |
| XXXXXXXX XXXXXX | XXX XX, XXXX | $2,099,000 XXX XXXX |

St Marguerite D'Youville Catholic Elementary School
Elementary: CatholicBond Lake Public School
Elementary: PublicMacLeod's Landing Public School
Elementary: PublicMoraine Hills Public School
Elementary: PublicTrillium Woods Public School
Elementary: PublicBeynon Fields Public School
Elementary: PublicACCESS Program
Secondary: PublicÉcole secondaire Norval-Morrisseau
Secondary: PublicÉSC Renaissance
Secondary: CatholicCardinal Carter Catholic Secondary School
Secondary: CatholicRichmond Hill High School
Secondary: PublicSt Theresa of Lisieux Catholic High School
Secondary: Catholic- 5 bath
- 5 bed
- 3500 sqft
59 Misty Well Drive, Richmond Hill, Ontario • L4E 4J6 • Jefferson
- 4 bath
- 5 bed
12 Parsell Street, Richmond Hill, Ontario • L4E 0C7 • Jefferson




