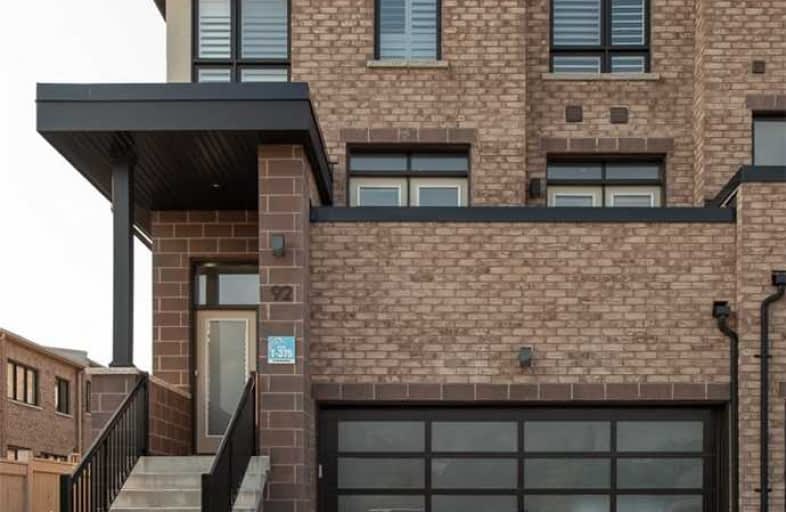Sold on Aug 12, 2019
Note: Property is not currently for sale or for rent.

-
Type: Att/Row/Twnhouse
-
Style: 3-Storey
-
Size: 2500 sqft
-
Lot Size: 32.02 x 90.01 Feet
-
Age: 0-5 years
-
Taxes: $5,020 per year
-
Days on Site: 8 Days
-
Added: Sep 07, 2019 (1 week on market)
-
Updated:
-
Last Checked: 3 months ago
-
MLS®#: N4537507
-
Listed By: Homelife/bayview realty inc., brokerage
Rarely Found Double Garage Luxury Townhouse 2738Sq.Ft/, Located In The Quite, Clean And Safe Oak Ridge Lake Wilcox Community. Step To Newly Built Community Center & Park, Beach, Canoeing, Biking & Jogging Trails. Built-In Top Of The Line Appliances Miele:Fridge,Oven, Steam Oven,Dishwasher,Wolf:Gas Stove-Top,Microwave,Range Hood, Cesarstone Coutertop, Pot Lighting & California Shutters Thru Out The House,And Much More. Must See!!
Extras
Double Car Garage With Gdo. B/I Fridge,S/S Stove,Steamer Oven,Microwave,B/I Ishwasher,Washer/Dryer,All Elf's * (Excl: Water Filtration/Softener System) * Hwt-Rental All Measurements & Taxes To Be Verified By Buyers & Buyers Agent.
Property Details
Facts for 92 Anchusa Drive, Richmond Hill
Status
Days on Market: 8
Last Status: Sold
Sold Date: Aug 12, 2019
Closed Date: Sep 26, 2019
Expiry Date: Nov 29, 2019
Sold Price: $1,100,000
Unavailable Date: Aug 12, 2019
Input Date: Aug 05, 2019
Prior LSC: Sold
Property
Status: Sale
Property Type: Att/Row/Twnhouse
Style: 3-Storey
Size (sq ft): 2500
Age: 0-5
Area: Richmond Hill
Community: Oak Ridges Lake Wilcox
Availability Date: Tba
Inside
Bedrooms: 4
Bathrooms: 4
Kitchens: 1
Rooms: 8
Den/Family Room: Yes
Air Conditioning: Central Air
Fireplace: Yes
Laundry Level: Lower
Central Vacuum: N
Washrooms: 4
Building
Basement: Unfinished
Heat Type: Forced Air
Heat Source: Gas
Exterior: Brick
Exterior: Stucco/Plaster
Water Supply: Municipal
Special Designation: Unknown
Parking
Driveway: Pvt Double
Garage Spaces: 2
Garage Type: Built-In
Covered Parking Spaces: 2
Total Parking Spaces: 4
Fees
Tax Year: 2018
Tax Legal Description: Pt Blk 66 Pl 65M-4365 Des Pts 20,21,22 Pl 65R-3566
Taxes: $5,020
Highlights
Feature: Hospital
Feature: Library
Feature: Park
Feature: Public Transit
Feature: Rec Centre
Feature: School
Land
Cross Street: Bayview / Stouffvill
Municipality District: Richmond Hill
Fronting On: North
Pool: None
Sewer: Sewers
Lot Depth: 90.01 Feet
Lot Frontage: 32.02 Feet
Lot Irregularities: Irregular As Per Mpac
Rooms
Room details for 92 Anchusa Drive, Richmond Hill
| Type | Dimensions | Description |
|---|---|---|
| Kitchen Main | 3.17 x 3.79 | Hardwood Floor, Combined W/Great Rm, Centre Island |
| Breakfast Main | 2.44 x 3.17 | Hardwood Floor, Breakfast Bar, W/O To Balcony |
| Great Rm Main | 3.96 x 5.12 | Hardwood Floor, Combined W/Kitchen, Gas Fireplace |
| Living Main | 4.28 x 5.33 | Hardwood Floor, W/O To Balcony, Ceiling Fan |
| Master Upper | 3.96 x 4.88 | Hardwood Floor, W/I Closet, O/Looks Backyard |
| Bathroom Upper | - | 5 Pc Ensuite, Separate Shower, Double Sink |
| 2nd Br Upper | 2.76 x 3.27 | Hardwood Floor, Double Closet, California Shutters |
| 3rd Br Upper | 3.37 x 3.05 | Hardwood Floor, Overlook Greenbelt, California Shutters |
| 4th Br Lower | 3.52 x 2.74 | Hardwood Floor, Pot Lights, California Shutters |
| Family Lower | 5.13 x 3.52 | Hardwood Floor, W/O To Garden, California Shutters |
| XXXXXXXX | XXX XX, XXXX |
XXXX XXX XXXX |
$X,XXX,XXX |
| XXX XX, XXXX |
XXXXXX XXX XXXX |
$X,XXX,XXX | |
| XXXXXXXX | XXX XX, XXXX |
XXXXXXXX XXX XXXX |
|
| XXX XX, XXXX |
XXXXXX XXX XXXX |
$X,XXX,XXX | |
| XXXXXXXX | XXX XX, XXXX |
XXXXXXX XXX XXXX |
|
| XXX XX, XXXX |
XXXXXX XXX XXXX |
$X,XXX,XXX |
| XXXXXXXX XXXX | XXX XX, XXXX | $1,100,000 XXX XXXX |
| XXXXXXXX XXXXXX | XXX XX, XXXX | $1,150,000 XXX XXXX |
| XXXXXXXX XXXXXXXX | XXX XX, XXXX | XXX XXXX |
| XXXXXXXX XXXXXX | XXX XX, XXXX | $1,150,000 XXX XXXX |
| XXXXXXXX XXXXXXX | XXX XX, XXXX | XXX XXXX |
| XXXXXXXX XXXXXX | XXX XX, XXXX | $1,299,900 XXX XXXX |

Académie de la Moraine
Elementary: PublicOur Lady of the Annunciation Catholic Elementary School
Elementary: CatholicLake Wilcox Public School
Elementary: PublicBond Lake Public School
Elementary: PublicMacLeod's Landing Public School
Elementary: PublicOak Ridges Public School
Elementary: PublicACCESS Program
Secondary: PublicÉSC Renaissance
Secondary: CatholicDr G W Williams Secondary School
Secondary: PublicRichmond Green Secondary School
Secondary: PublicCardinal Carter Catholic Secondary School
Secondary: CatholicRichmond Hill High School
Secondary: Public- 4 bath
- 5 bed
- 2000 sqft
35 Thornapple Lane, Richmond Hill, Ontario • L4E 1E7 • Oak Ridges Lake Wilcox
- 5 bath
- 4 bed
21 Persica Street, Richmond Hill, Ontario • L4E 2T3 • Oak Ridges




