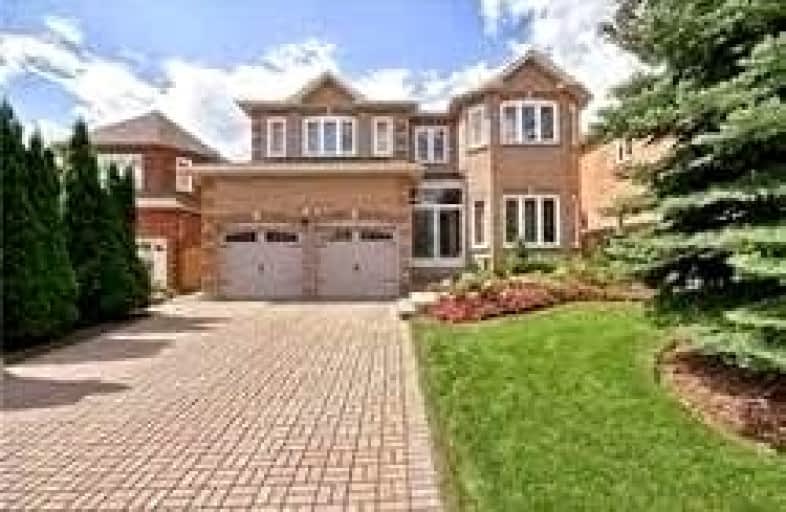Car-Dependent
- Almost all errands require a car.
Some Transit
- Most errands require a car.
Somewhat Bikeable
- Most errands require a car.

Our Lady Help of Christians Catholic Elementary School
Elementary: CatholicRedstone Public School
Elementary: PublicChrist the King Catholic Elementary School
Elementary: CatholicSilver Stream Public School
Elementary: PublicDoncrest Public School
Elementary: PublicBayview Hill Elementary School
Elementary: PublicThornlea Secondary School
Secondary: PublicJean Vanier High School
Secondary: CatholicSt Augustine Catholic High School
Secondary: CatholicRichmond Green Secondary School
Secondary: PublicSt Robert Catholic High School
Secondary: CatholicBayview Secondary School
Secondary: Public-
The Malibu Lounge
9425 Leslie Street, Suite 2, Richmond Hill, ON L4B 3N7 1.01km -
Turtle Jack's Vogell
10 Vogell Road, Richmond Hill, ON L4B 3K4 1.36km -
St Louis Bar and Grill
1383 16th Avenue, Unit F, Richmond Hill, ON L4B 1J3 1.42km
-
You & Me Bakery and Coffee Shop
9425 Leslie Street, Richmond Hill, ON L4B 3N7 1.01km -
McDonald's
1070 Major Mackenzie Drive East, Richmond Hill, ON L4S 1P3 1.24km -
Alchemy
16 Vogell Road, Unit F, Richmond Hill, ON L4B 3K4 1.32km
-
Shoppers Drug Mart
1070 Major MacKenzie Drive E, Richmond Hill, ON L4S 1P3 1.59km -
Shoppers Drug Mart
9275 Bayview Ave, Richmond Hill, ON L4C 9X4 2.33km -
Shoppers Drug Mart
2920 Major Mackenzie Drive E, Markham, ON L6C 0G6 2.29km
-
Big Trio Wonton Noodle
9688 Leslie Street, Unit 17 - 18, Richmond Hill, ON L4B 4C4 0.25km -
Toshi Ryoriten
1380 Major Mackenzie Drive E, Suite G-1, Richmond Hill, ON L4S 0A1 0.66km -
Q1 Le Pho
C1 2-1480 Major Mackenzie Drive E, Richmond Hill, ON L4S 0A1 0.7km
-
Richlane Mall
9425 Leslie Street, Richmond Hill, ON L4B 3N7 1km -
Headford Place
10-16-20 Vogell Road, Richmond Hill, ON L4B 3K4 1.35km -
King Square Shopping Mall
9390 Woodbine Avenue, Markham, ON L6C 0M5 2.3km
-
Freshco
1430 Major MacKenzie Drive, Richmond Hill, ON L4B 4E8 0.75km -
Food Basics
1070A Major Mackenzie Drive E, Richmond Hill, ON L4S 1P3 1.28km -
Kian Meat & Grocery
684 Major Mackenzie Drive E, Suite 18A, Richmond Hill, ON L4C 1J9 1.9km
-
LCBO
1520 Major MacKenzie Drive E, Richmond Hill, ON L4S 0A1 0.73km -
Lcbo
10375 Yonge Street, Richmond Hill, ON L4C 3C2 3.73km -
LCBO
3075 Highway 7 E, Markham, ON L3R 5Y5 4km
-
Shell
9240 Leslie Street, Richmond Hill, ON L4B 2N8 1.41km -
Max Advanced Brakes
280 Hilmount Road, Unit 5, Markham, ON L6C 3A1 1.56km -
Esso
9999 Bayview Avenue, Richmond Hill, ON L4C 2L4 1.73km
-
York Cinemas
115 York Blvd, Richmond Hill, ON L4B 3B4 3.24km -
Imagine Cinemas
10909 Yonge Street, Unit 33, Richmond Hill, ON L4C 3E3 4.29km -
Elgin Mills Theatre
10909 Yonge Street, Richmond Hill, ON L4C 3E3 4.48km
-
Richmond Hill Public Library - Richmond Green
1 William F Bell Parkway, Richmond Hill, ON L4S 1N2 3.24km -
Richmond Hill Public Library - Central Library
1 Atkinson Street, Richmond Hill, ON L4C 0H5 3.67km -
Richmond Hill Public Library-Richvale Library
40 Pearson Avenue, Richmond Hill, ON L4C 6V5 4.83km
-
Mackenzie Health
10 Trench Street, Richmond Hill, ON L4C 4Z3 4.54km -
Shouldice Hospital
7750 Bayview Avenue, Thornhill, ON L3T 4A3 5.99km -
The Scarborough Hospital
3030 Birchmount Road, Scarborough, ON M1W 3W3 10.48km
-
Richmond Green Sports Centre & Park
1300 Elgin Mills Rd E (at Leslie St.), Richmond Hill ON L4S 1M5 2.96km -
Dr. James Langstaff Park
155 Red Maple Rd, Richmond Hill ON L4B 4P9 3.79km -
Leno mills park
Richmond Hill ON 4.12km
-
Scotiabank
2880 Major MacKenzie Dr E, Markham ON L6C 0G6 2.06km -
BMO Bank of Montreal
710 Markland St (at Major Mackenzie Dr E), Markham ON L6C 0G6 1.97km -
TD Bank Financial Group
2890 Major MacKenzie Dr E, Markham ON L6C 0G6 2.12km
- 4 bath
- 5 bed
- 3000 sqft
27 Berczy Manor Crescent, Markham, Ontario • L6C 3M2 • Rural Markham




