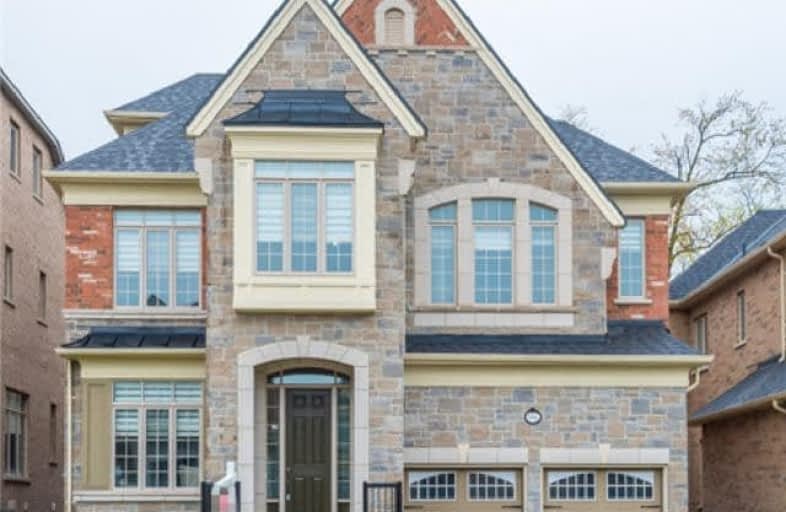Sold on Sep 21, 2018
Note: Property is not currently for sale or for rent.

-
Type: Detached
-
Style: 3-Storey
-
Size: 3500 sqft
-
Lot Size: 49.87 x 98.46 Feet
-
Age: New
-
Taxes: $8,543 per year
-
Days on Site: 10 Days
-
Added: Sep 07, 2019 (1 week on market)
-
Updated:
-
Last Checked: 3 months ago
-
MLS®#: N4243395
-
Listed By: Re/max realtron judy dong realty, brokerage
Brand-New Luxuriant Built Home By Heathwood Homes,Exterior Designs& Interior Finishing. 5343 Sq Ft Include 1175 Sq Ft Of Finished Basement. 9' In The Bsmt, 10' On Main, 9' On The 2nd. Chef's Dream Kitchen W Upgd Custom Designed Cabinets W Oversized Island. Dining And Family Room Coffered Ceiling. 5" Prefinished Engineered Oak Flooring Throughout Main.Elegant Curved Staircase.Smooth Ceilings On Main.Loft Level Ensuite Ideal For Guest Or A Home Office
Extras
High End Built In Thermador 36'' Fridge,Range Hood & Dish Washer.Front Load Washer&Dryer, Oversized 8'Front Door. Master Bdr Tray Ceiling.Large Walk In Closet.Energy Star Rated Home.
Property Details
Facts for 94 Settlement Crescent, Richmond Hill
Status
Days on Market: 10
Last Status: Sold
Sold Date: Sep 21, 2018
Closed Date: Nov 20, 2018
Expiry Date: Dec 11, 2018
Sold Price: $1,710,000
Unavailable Date: Sep 21, 2018
Input Date: Sep 11, 2018
Prior LSC: Listing with no contract changes
Property
Status: Sale
Property Type: Detached
Style: 3-Storey
Size (sq ft): 3500
Age: New
Area: Richmond Hill
Community: Jefferson
Availability Date: Immi
Inside
Bedrooms: 5
Bathrooms: 6
Kitchens: 1
Rooms: 14
Den/Family Room: Yes
Air Conditioning: Central Air
Fireplace: Yes
Laundry Level: Upper
Central Vacuum: N
Washrooms: 6
Building
Basement: Finished
Heat Type: Forced Air
Heat Source: Gas
Exterior: Brick
Elevator: N
Water Supply: Municipal
Special Designation: Unknown
Parking
Driveway: Private
Garage Spaces: 2
Garage Type: Built-In
Covered Parking Spaces: 2
Total Parking Spaces: 4
Fees
Tax Year: 2018
Tax Legal Description: Lot43 Plan65M4482
Taxes: $8,543
Land
Cross Street: Yonge/Jefferson Side
Municipality District: Richmond Hill
Fronting On: East
Pool: None
Sewer: Sewers
Lot Depth: 98.46 Feet
Lot Frontage: 49.87 Feet
Additional Media
- Virtual Tour: http://www.houssmax.ca/vtournb/c8505131
Rooms
Room details for 94 Settlement Crescent, Richmond Hill
| Type | Dimensions | Description |
|---|---|---|
| Living Main | 3.82 x 3.86 | Hardwood Floor, Pot Lights |
| Dining Main | 4.00 x 3.86 | Hardwood Floor, Coffered Ceiling |
| Library Main | 3.33 x 3.20 | Hardwood Floor, Window |
| Kitchen Main | 5.33 x 3.33 | Porcelain Floor, Custom Counter, Stainless Steel Appl |
| Breakfast Main | 4.67 x 4.00 | Porcelain Floor, Pot Lights |
| Family Main | 5.33 x 5.00 | Hardwood Floor, Fireplace, Window |
| Media/Ent 2nd | 3.33 x 3.33 | Hardwood Floor |
| Master 2nd | 5.00 x 8.00 | Hardwood Floor, 5 Pc Ensuite, W/I Closet |
| 2nd Br 2nd | 3.87 x 4.00 | Hardwood Floor, W/I Closet |
| 3rd Br 2nd | 4.20 x 4.67 | Hardwood Floor, 4 Pc Ensuite, W/I Closet |
| 4th Br 2nd | 4.67 x 3.53 | Hardwood Floor, 4 Pc Ensuite |
| 5th Br 3rd | 3.33 x 4.74 | Hardwood Floor, 4 Pc Ensuite |
| XXXXXXXX | XXX XX, XXXX |
XXXX XXX XXXX |
$X,XXX,XXX |
| XXX XX, XXXX |
XXXXXX XXX XXXX |
$X,XXX,XXX | |
| XXXXXXXX | XXX XX, XXXX |
XXXXXXX XXX XXXX |
|
| XXX XX, XXXX |
XXXXXX XXX XXXX |
$X,XXX,XXX | |
| XXXXXXXX | XXX XX, XXXX |
XXXXXXX XXX XXXX |
|
| XXX XX, XXXX |
XXXXXX XXX XXXX |
$X,XXX,XXX | |
| XXXXXXXX | XXX XX, XXXX |
XXXXXXX XXX XXXX |
|
| XXX XX, XXXX |
XXXXXX XXX XXXX |
$X,XXX,XXX |
| XXXXXXXX XXXX | XXX XX, XXXX | $1,710,000 XXX XXXX |
| XXXXXXXX XXXXXX | XXX XX, XXXX | $1,398,000 XXX XXXX |
| XXXXXXXX XXXXXXX | XXX XX, XXXX | XXX XXXX |
| XXXXXXXX XXXXXX | XXX XX, XXXX | $1,790,000 XXX XXXX |
| XXXXXXXX XXXXXXX | XXX XX, XXXX | XXX XXXX |
| XXXXXXXX XXXXXX | XXX XX, XXXX | $1,999,000 XXX XXXX |
| XXXXXXXX XXXXXXX | XXX XX, XXXX | XXX XXXX |
| XXXXXXXX XXXXXX | XXX XX, XXXX | $2,399,000 XXX XXXX |

St Marguerite D'Youville Catholic Elementary School
Elementary: CatholicBond Lake Public School
Elementary: PublicMacLeod's Landing Public School
Elementary: PublicMoraine Hills Public School
Elementary: PublicTrillium Woods Public School
Elementary: PublicBeynon Fields Public School
Elementary: PublicACCESS Program
Secondary: PublicÉcole secondaire Norval-Morrisseau
Secondary: PublicÉSC Renaissance
Secondary: CatholicCardinal Carter Catholic Secondary School
Secondary: CatholicRichmond Hill High School
Secondary: PublicSt Theresa of Lisieux Catholic High School
Secondary: Catholic- 4 bath
- 5 bed
12 Parsell Street, Richmond Hill, Ontario • L4E 0C7 • Jefferson

