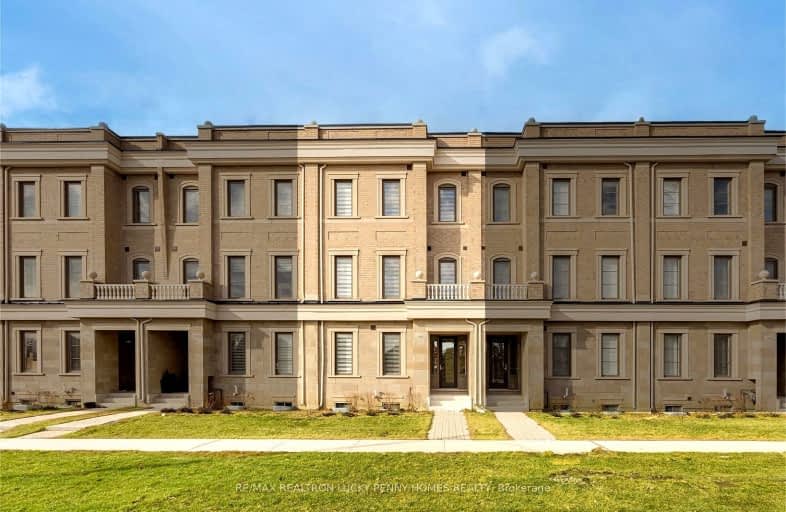Sold on Sep 06, 2024
Note: Property is not currently for sale or for rent.

-
Type: Att/Row/Twnhouse
-
Style: 3-Storey
-
Size: 3500 sqft
-
Lot Size: 22.01 x 141.27 Feet
-
Age: New
-
Taxes: $9,051 per year
-
Days on Site: 49 Days
-
Added: Sep 04, 2024 (1 month on market)
-
Updated:
-
Last Checked: 3 months ago
-
MLS®#: N9046005
-
Listed By: Re/max realtron lucky penny homes realty
Spectacular 2-car garage 3-story townhome w/separate coach house showcasing grand-scale rooms&meticulous attention to detail w/high-end custom upgrades throughout.Rich finishes&accents enhance the eleganc&sophistication of this one of the largest model within the coveted Observatory Hill community.Offering appx 3750 Sq.ft. main house + 500 Sq.ft. coach house for luxurious urban living space, ALL UPGRADES FINISHED BY BUILDER! Enjoy the luxury of 10-ft ceils & herringbone hardwood flrs t/o on the main.Designer chef's kitchen is fully equipped w/huge center island,top-of-the-line appls,custom cabinets,wet bar&hidden walk-in pantry.Second flr is dedicated to the spacious primary bedrm w/6-piece ensuite, his&her walk-in closets&a fantastic great rm featuring waffle ceils provides an incredible use of space w/multiple options for offices,bedrms&living space,offering both privacy&connectivity.Third flr hosts 3 spacious bedrms, each w/walk-in closet&ensuite bathrms.
Extras
Independent 500 Sq.ft. coach house above the garage, featuring separate entrance,full kitchen,landury&bathrm.Top-Ranked Bayview S-S district!Mins to Hillcrest Mall,highway,parks&all amenities.There is nothing to do except move in & enjoy!
Property Details
Facts for 9482 Bayview Avenue, Richmond Hill
Status
Days on Market: 49
Last Status: Sold
Sold Date: Sep 06, 2024
Closed Date: Jan 09, 2025
Expiry Date: Sep 19, 2024
Sold Price: $2,380,000
Unavailable Date: Sep 07, 2024
Input Date: Jul 19, 2024
Prior LSC: Listing with no contract changes
Property
Status: Sale
Property Type: Att/Row/Twnhouse
Style: 3-Storey
Size (sq ft): 3500
Age: New
Area: Richmond Hill
Community: Observatory
Availability Date: TBA
Inside
Bedrooms: 4
Bedrooms Plus: 1
Bathrooms: 6
Kitchens: 1
Kitchens Plus: 1
Rooms: 9
Den/Family Room: Yes
Air Conditioning: Central Air
Fireplace: Yes
Washrooms: 6
Building
Basement: Unfinished
Heat Type: Forced Air
Heat Source: Gas
Exterior: Brick
Exterior: Stone
Water Supply: Municipal
Special Designation: Unknown
Parking
Driveway: Pvt Double
Garage Spaces: 2
Garage Type: Detached
Covered Parking Spaces: 3
Total Parking Spaces: 5
Fees
Tax Year: 2024
Tax Legal Description: PART BLOCK 456, PLAN 65M-4547, PARTS 12, 13 AND 14 PLAN 65R-3879
Taxes: $9,051
Highlights
Feature: Grnbelt/Cons
Feature: Park
Feature: Public Transit
Feature: Rec Centre
Feature: School
Feature: School Bus Route
Land
Cross Street: 16th Ave & Bayview A
Municipality District: Richmond Hill
Fronting On: West
Parcel Number: 031441439
Pool: None
Sewer: Sewers
Lot Depth: 141.27 Feet
Lot Frontage: 22.01 Feet
Additional Media
- Virtual Tour: https://9482bayviewave.relahq.com/?mls
Rooms
Room details for 9482 Bayview Avenue, Richmond Hill
| Type | Dimensions | Description |
|---|---|---|
| Family Main | 4.14 x 6.11 | Fireplace, Hardwood Floor, W/O To Yard |
| Dining Main | 3.89 x 5.92 | Hardwood Floor, Crown Moulding, Wet Bar |
| Kitchen Main | 2.97 x 4.57 | Centre Island, Stainless Steel Appl, Pantry |
| Breakfast Main | 3.35 x 4.14 | Hardwood Floor, Pot Lights, Open Concept |
| Prim Bdrm 2nd | 4.14 x 8.38 | 6 Pc Ensuite, His/Hers Closets, Crown Moulding |
| Great Rm 2nd | 5.89 x 6.15 | Coffered Ceiling, Hardwood Floor, Open Concept |
| 2nd Br 3rd | 4.14 x 4.29 | Hardwood Floor, 3 Pc Ensuite, W/I Closet |
| 3rd Br 3rd | 3.48 x 7.54 | Hardwood Floor, 4 Pc Ensuite, W/I Closet |
| 4th Br 3rd | 2.65 x 7.76 | 4 Pc Ensuite, W/I Closet, W/O To Balcony |
| Br Flat | 3.63 x 3.66 | 4 Pc Ensuite, Stainless Steel Appl, W/O To Balcony |
| XXXXXXXX | XXX XX, XXXX |
XXXX XXX XXXX |
$X,XXX,XXX |
| XXX XX, XXXX |
XXXXXX XXX XXXX |
$X,XXX,XXX | |
| XXXXXXXX | XXX XX, XXXX |
XXXXXXXX XXX XXXX |
|
| XXX XX, XXXX |
XXXXXX XXX XXXX |
$X,XXX,XXX |
| XXXXXXXX XXXX | XXX XX, XXXX | $2,380,000 XXX XXXX |
| XXXXXXXX XXXXXX | XXX XX, XXXX | $2,588,000 XXX XXXX |
| XXXXXXXX XXXXXXXX | XXX XX, XXXX | XXX XXXX |
| XXXXXXXX XXXXXX | XXX XX, XXXX | $2,588,000 XXX XXXX |

St Joseph Catholic Elementary School
Elementary: CatholicWalter Scott Public School
Elementary: PublicSixteenth Avenue Public School
Elementary: PublicRichmond Rose Public School
Elementary: PublicSilver Stream Public School
Elementary: PublicBayview Hill Elementary School
Elementary: PublicÉcole secondaire Norval-Morrisseau
Secondary: PublicThornlea Secondary School
Secondary: PublicJean Vanier High School
Secondary: CatholicAlexander MacKenzie High School
Secondary: PublicLangstaff Secondary School
Secondary: PublicBayview Secondary School
Secondary: Public