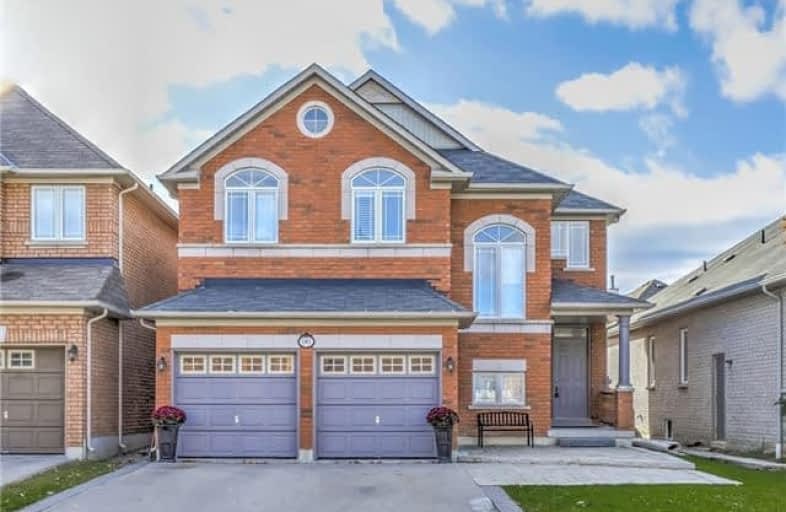Sold on Nov 30, 2018
Note: Property is not currently for sale or for rent.

-
Type: Detached
-
Style: 2-Storey
-
Lot Size: 39.37 x 109.9 Feet
-
Age: 6-15 years
-
Taxes: $5,070 per year
-
Days on Site: 23 Days
-
Added: Nov 08, 2018 (3 weeks on market)
-
Updated:
-
Last Checked: 3 months ago
-
MLS®#: N4298518
-
Listed By: Aimhome realty inc., brokerage
Impeccable Detached House Situated Right Cross From Russell Tilt Park. Open To Above Entrance. Hardwood Flooring On Main. Two-Tone Custom Kitchen Cabinetry W/ Soft Close Doors & Drawers. Stainless Steel Appliances And Induction Cooktop. 4 Bdrm Plus A Sitting Area On 2nd Fl. Finished Bsmt Featuring Games Rm & Entertainment Rm W/ Engineered Hardwood Flooring And Pot Lights. Fully Fenced Backyard. Steps To Schools, Library, Public Transit And Park!
Extras
S/S Fridge, Wall Unit Double Oven, Dishwasher, Cooktop, Washer And Dryer, All Electrical Light Fixtures, All Window Coverings And Rental Hot Water Tank.
Property Details
Facts for 96 Blackforest Drive, Richmond Hill
Status
Days on Market: 23
Last Status: Sold
Sold Date: Nov 30, 2018
Closed Date: Jan 17, 2019
Expiry Date: May 07, 2019
Sold Price: $1,015,000
Unavailable Date: Nov 30, 2018
Input Date: Nov 08, 2018
Property
Status: Sale
Property Type: Detached
Style: 2-Storey
Age: 6-15
Area: Richmond Hill
Community: Oak Ridges
Availability Date: Tba
Inside
Bedrooms: 4
Bathrooms: 4
Kitchens: 1
Rooms: 8
Den/Family Room: Yes
Air Conditioning: Central Air
Fireplace: No
Laundry Level: Main
Washrooms: 4
Building
Basement: Finished
Heat Type: Forced Air
Heat Source: Gas
Exterior: Brick
Water Supply: Municipal
Special Designation: Unknown
Parking
Driveway: Pvt Double
Garage Spaces: 2
Garage Type: Attached
Covered Parking Spaces: 4
Fees
Tax Year: 2018
Tax Legal Description: Plan 65M-3718 Lot53
Taxes: $5,070
Highlights
Feature: Fenced Yard
Feature: Golf
Feature: Park
Feature: Public Transit
Land
Cross Street: Yonge & Bloomington
Municipality District: Richmond Hill
Fronting On: East
Pool: None
Sewer: Sewers
Lot Depth: 109.9 Feet
Lot Frontage: 39.37 Feet
Additional Media
- Virtual Tour: http://szphotostudio.com/96-blackforest-dr/
Rooms
Room details for 96 Blackforest Drive, Richmond Hill
| Type | Dimensions | Description |
|---|---|---|
| Family Main | 3.05 x 5.18 | Hardwood Floor, Open Concept |
| Dining Main | 3.22 x 6.09 | Hardwood Floor |
| Kitchen Main | 3.02 x 7.18 | Hardwood Floor, Granite Counter, French Doors |
| Laundry Main | 1.83 x 3.25 | Tile Floor, Laundry Sink |
| Master 2nd | 4.90 x 5.08 | Broadloom, W/I Closet, 4 Pc Ensuite |
| 2nd Br 2nd | 2.97 x 3.32 | Broadloom, Closet |
| 3rd Br 2nd | 3.02 x 3.32 | Broadloom, Closet |
| 4th Br 2nd | 3.32 x 3.32 | Broadloom, Closet |
| Media/Ent Bsmt | 4.85 x 5.91 | Hardwood Floor, Pot Lights |
| Games Bsmt | 3.20 x 6.22 | Hardwood Floor, Pot Lights |
| XXXXXXXX | XXX XX, XXXX |
XXXX XXX XXXX |
$X,XXX,XXX |
| XXX XX, XXXX |
XXXXXX XXX XXXX |
$XXX,XXX | |
| XXXXXXXX | XXX XX, XXXX |
XXXXXXX XXX XXXX |
|
| XXX XX, XXXX |
XXXXXX XXX XXXX |
$X,XXX,XXX | |
| XXXXXXXX | XXX XX, XXXX |
XXXXXXX XXX XXXX |
|
| XXX XX, XXXX |
XXXXXX XXX XXXX |
$X,XXX,XXX | |
| XXXXXXXX | XXX XX, XXXX |
XXXXXXX XXX XXXX |
|
| XXX XX, XXXX |
XXXXXX XXX XXXX |
$X,XXX,XXX |
| XXXXXXXX XXXX | XXX XX, XXXX | $1,015,000 XXX XXXX |
| XXXXXXXX XXXXXX | XXX XX, XXXX | $999,000 XXX XXXX |
| XXXXXXXX XXXXXXX | XXX XX, XXXX | XXX XXXX |
| XXXXXXXX XXXXXX | XXX XX, XXXX | $1,088,000 XXX XXXX |
| XXXXXXXX XXXXXXX | XXX XX, XXXX | XXX XXXX |
| XXXXXXXX XXXXXX | XXX XX, XXXX | $1,189,000 XXX XXXX |
| XXXXXXXX XXXXXXX | XXX XX, XXXX | XXX XXXX |
| XXXXXXXX XXXXXX | XXX XX, XXXX | $1,289,900 XXX XXXX |

Académie de la Moraine
Elementary: PublicOur Lady of the Annunciation Catholic Elementary School
Elementary: CatholicWindham Ridge Public School
Elementary: PublicKettle Lakes Public School
Elementary: PublicOak Ridges Public School
Elementary: PublicOur Lady of Hope Catholic Elementary School
Elementary: CatholicACCESS Program
Secondary: PublicÉSC Renaissance
Secondary: CatholicDr G W Williams Secondary School
Secondary: PublicAurora High School
Secondary: PublicCardinal Carter Catholic Secondary School
Secondary: CatholicRichmond Hill High School
Secondary: Public- 4 bath
- 4 bed
- 2000 sqft
34 Estate Garden Drive, Richmond Hill, Ontario • L4E 3V3 • Oak Ridges

