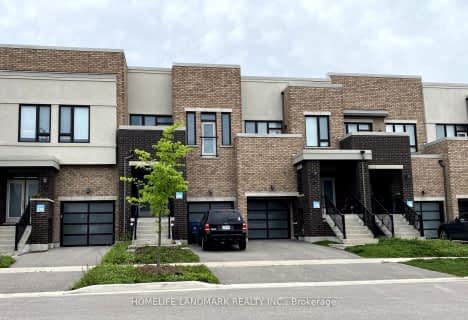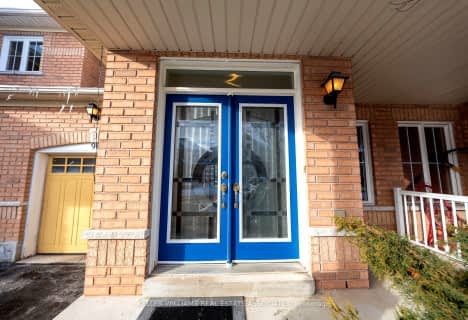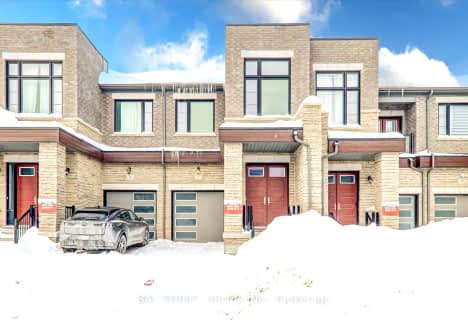
Académie de la Moraine
Elementary: PublicOur Lady of the Annunciation Catholic Elementary School
Elementary: CatholicLake Wilcox Public School
Elementary: PublicBond Lake Public School
Elementary: PublicMacLeod's Landing Public School
Elementary: PublicOak Ridges Public School
Elementary: PublicACCESS Program
Secondary: PublicÉSC Renaissance
Secondary: CatholicJean Vanier High School
Secondary: CatholicRichmond Green Secondary School
Secondary: PublicCardinal Carter Catholic Secondary School
Secondary: CatholicRichmond Hill High School
Secondary: Public- 3 bath
- 4 bed
- 2000 sqft
64 Paper Mills Crescent, Richmond Hill, Ontario • L4E 0V4 • Jefferson
- 3 bath
- 3 bed
3 Cape Breton Court, Richmond Hill, Ontario • L4E 3W4 • Oak Ridges Lake Wilcox
- 3 bath
- 3 bed
17 Barnwood Drive, Richmond Hill, Ontario • L4E 5A3 • Oak Ridges Lake Wilcox
- 4 bath
- 3 bed
- 1500 sqft
108 Dariole Drive, Richmond Hill, Ontario • L4E 0Y8 • Oak Ridges Lake Wilcox
- 3 bath
- 3 bed
- 2000 sqft
19 Thornapple Lane, Richmond Hill, Ontario • L4E 1E7 • Oak Ridges Lake Wilcox
- 3 bath
- 3 bed
- 1500 sqft
100 Dovetail Drive, Richmond Hill, Ontario • L4E 5A7 • Oak Ridges Lake Wilcox
- 3 bath
- 3 bed
- 1500 sqft
11 Kohl Street, Richmond Hill, Ontario • L4E 1C6 • Oak Ridges Lake Wilcox
- 4 bath
- 3 bed
98 Lebovic Drive, Richmond Hill, Ontario • L4E 5C1 • Oak Ridges Lake Wilcox
- 3 bath
- 3 bed
- 1500 sqft
12 Schmeltzer Crescent, Richmond Hill, Ontario • L4E 1A2 • Rural Richmond Hill












