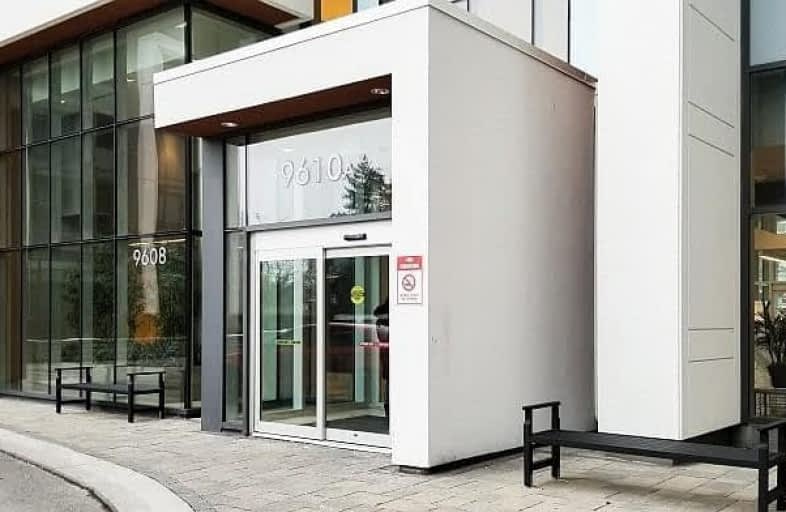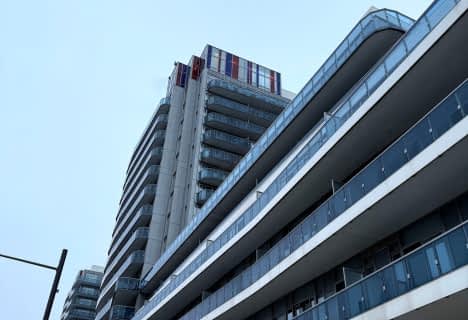
École élémentaire Norval-Morrisseau
Elementary: PublicRoss Doan Public School
Elementary: PublicSt Charles Garnier Catholic Elementary School
Elementary: CatholicRoselawn Public School
Elementary: PublicSixteenth Avenue Public School
Elementary: PublicCharles Howitt Public School
Elementary: PublicÉcole secondaire Norval-Morrisseau
Secondary: PublicJean Vanier High School
Secondary: CatholicAlexander MacKenzie High School
Secondary: PublicLangstaff Secondary School
Secondary: PublicRichmond Hill High School
Secondary: PublicBayview Secondary School
Secondary: PublicMore about this building
View 9612B Yonge Street, Richmond Hill- 1 bath
- 1 bed
- 500 sqft
209-8888 YONGE Street, Richmond Hill, Ontario • L4C 0T4 • South Richvale
- 1 bath
- 1 bed
- 500 sqft
527-8888 Yonge Street, Richmond Hill, Ontario • L4C 5V6 • South Richvale
- 1 bath
- 1 bed
- 500 sqft
227-8888 Yonge Street, Richmond Hill, Ontario • L4C 5V6 • South Richvale






