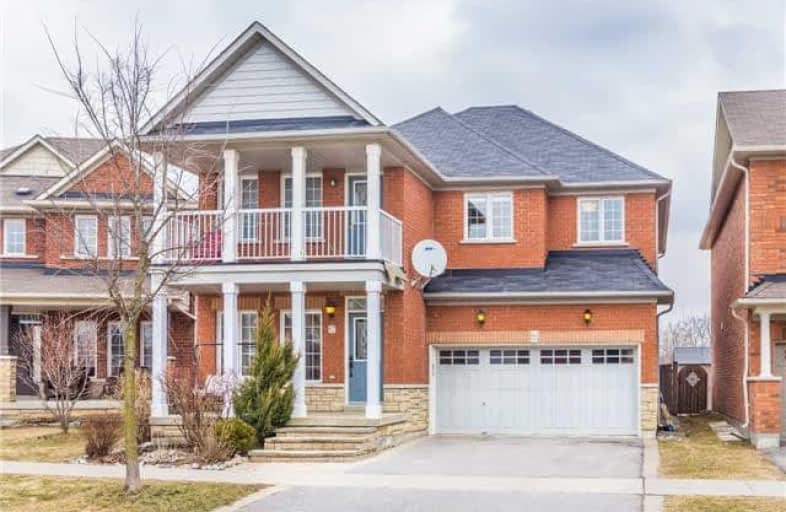Sold on Jul 04, 2018
Note: Property is not currently for sale or for rent.

-
Type: Detached
-
Style: 2-Storey
-
Lot Size: 12 x 27 Metres
-
Age: No Data
-
Taxes: $4,268 per year
-
Days on Site: 16 Days
-
Added: Sep 07, 2019 (2 weeks on market)
-
Updated:
-
Last Checked: 3 months ago
-
MLS®#: N4165958
-
Listed By: Re/max central realty, brokerage
Premium Lot, Back Onto Conservation Lands Over 3000 Acres To Kettle Lakes. Very Well Maintained 4 Bedrooms Detached Home Located On A Quiet Street! Bright & Spacious W/ Functional Layout, Hardwood Floor & 9' Ceiling On M/F. S/S Appliances, Stone Countertop & Backsplash. Richmond Green Secondary School Zone (97/747).Close To School/Recreation Centre/Arena/Parks/Wilcox & Oak Ridges Moraine Trails/404.
Extras
Fridge, Stove, Dishwasher, Washer/Dryer, All Electrical Light Fixtures, All Window Coverings, Garage Door Opener With Remote.
Property Details
Facts for 97 Maroon Drive, Richmond Hill
Status
Days on Market: 16
Last Status: Sold
Sold Date: Jul 04, 2018
Closed Date: Aug 30, 2018
Expiry Date: Aug 18, 2018
Sold Price: $1,168,500
Unavailable Date: Jul 04, 2018
Input Date: Jun 18, 2018
Prior LSC: Listing with no contract changes
Property
Status: Sale
Property Type: Detached
Style: 2-Storey
Area: Richmond Hill
Community: Oak Ridges Lake Wilcox
Availability Date: 30/60/Tba
Inside
Bedrooms: 4
Bathrooms: 3
Kitchens: 1
Rooms: 9
Den/Family Room: Yes
Air Conditioning: Central Air
Fireplace: Yes
Laundry Level: Main
Washrooms: 3
Building
Basement: Finished
Heat Type: Forced Air
Heat Source: Gas
Exterior: Brick
Water Supply: Municipal
Special Designation: Unknown
Parking
Driveway: Private
Garage Spaces: 2
Garage Type: Attached
Covered Parking Spaces: 2
Total Parking Spaces: 4
Fees
Tax Year: 2018
Tax Legal Description: Plan 65M3803 Lot 110
Taxes: $4,268
Highlights
Feature: Clear View
Feature: Grnbelt/Conserv
Feature: Park
Feature: Rec Centre
Land
Cross Street: Bayview / Stouffvill
Municipality District: Richmond Hill
Fronting On: East
Pool: None
Sewer: Sewers
Lot Depth: 27 Metres
Lot Frontage: 12 Metres
Rooms
Room details for 97 Maroon Drive, Richmond Hill
| Type | Dimensions | Description |
|---|---|---|
| Living Main | 4.17 x 6.58 | Combined W/Dining, Hardwood Floor, Window |
| Dining Main | 4.17 x 6.58 | Combined W/Living, Hardwood Floor, Window |
| Family Main | 3.86 x 4.42 | Gas Fireplace, Hardwood Floor, Overlook Greenbelt |
| Kitchen Main | 3.53 x 5.13 | Eat-In Kitchen, Ceramic Floor, Overlook Greenbelt |
| Master 2nd | 4.27 x 5.18 | W/I Closet, 4 Pc Ensuite, O/Looks Backyard |
| 2nd Br 2nd | 3.45 x 4.42 | Closet, Broadloom, Window |
| 3rd Br 2nd | 3.05 x 3.35 | Closet, Broadloom, Window |
| 4th Br 2nd | 3.05 x 3.35 | Closet, Broadloom, Window |
| Rec Bsmt | - | Renovated, Laminate |
| XXXXXXXX | XXX XX, XXXX |
XXXX XXX XXXX |
$X,XXX,XXX |
| XXX XX, XXXX |
XXXXXX XXX XXXX |
$X,XXX,XXX | |
| XXXXXXXX | XXX XX, XXXX |
XXXXXXX XXX XXXX |
|
| XXX XX, XXXX |
XXXXXX XXX XXXX |
$XXX,XXX | |
| XXXXXXXX | XXX XX, XXXX |
XXXXXXX XXX XXXX |
|
| XXX XX, XXXX |
XXXXXX XXX XXXX |
$X,XXX,XXX | |
| XXXXXXXX | XXX XX, XXXX |
XXXXXXX XXX XXXX |
|
| XXX XX, XXXX |
XXXXXX XXX XXXX |
$XXX,XXX |
| XXXXXXXX XXXX | XXX XX, XXXX | $1,168,500 XXX XXXX |
| XXXXXXXX XXXXXX | XXX XX, XXXX | $1,182,000 XXX XXXX |
| XXXXXXXX XXXXXXX | XXX XX, XXXX | XXX XXXX |
| XXXXXXXX XXXXXX | XXX XX, XXXX | $998,000 XXX XXXX |
| XXXXXXXX XXXXXXX | XXX XX, XXXX | XXX XXXX |
| XXXXXXXX XXXXXX | XXX XX, XXXX | $1,258,000 XXX XXXX |
| XXXXXXXX XXXXXXX | XXX XX, XXXX | XXX XXXX |
| XXXXXXXX XXXXXX | XXX XX, XXXX | $990,000 XXX XXXX |

Académie de la Moraine
Elementary: PublicOur Lady of the Annunciation Catholic Elementary School
Elementary: CatholicH G Bernard Public School
Elementary: PublicLake Wilcox Public School
Elementary: PublicBond Lake Public School
Elementary: PublicMacLeod's Landing Public School
Elementary: PublicACCESS Program
Secondary: PublicÉSC Renaissance
Secondary: CatholicJean Vanier High School
Secondary: CatholicRichmond Green Secondary School
Secondary: PublicCardinal Carter Catholic Secondary School
Secondary: CatholicRichmond Hill High School
Secondary: Public- — bath
- — bed
- — sqft
19-280 Paradelle Drive, Richmond Hill, Ontario • L4E 0C9 • Oak Ridges Lake Wilcox
- 4 bath
- 4 bed
- 2000 sqft
34 Estate Garden Drive, Richmond Hill, Ontario • L4E 3V3 • Oak Ridges




