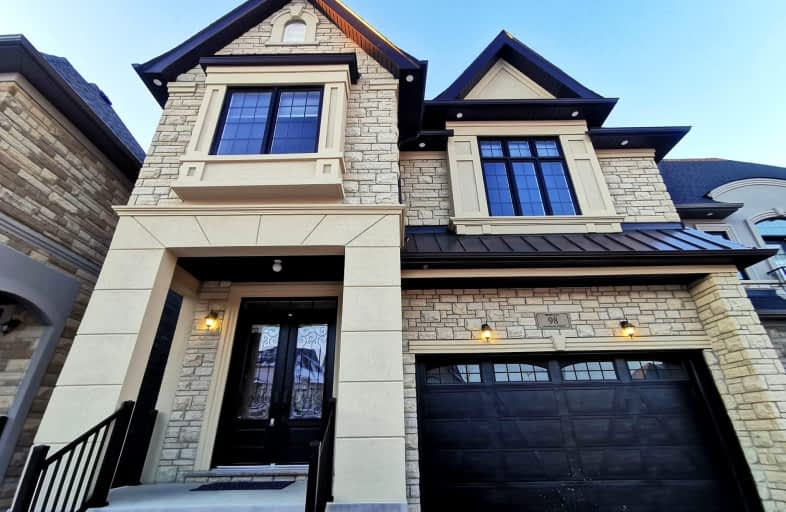Car-Dependent
- Most errands require a car.
Some Transit
- Most errands require a car.
Somewhat Bikeable
- Most errands require a car.

École élémentaire Norval-Morrisseau
Elementary: PublicO M MacKillop Public School
Elementary: PublicSt Mary Immaculate Catholic Elementary School
Elementary: CatholicFather Henri J M Nouwen Catholic Elementary School
Elementary: CatholicPleasantville Public School
Elementary: PublicSilver Pines Public School
Elementary: PublicÉcole secondaire Norval-Morrisseau
Secondary: PublicJean Vanier High School
Secondary: CatholicAlexander MacKenzie High School
Secondary: PublicRichmond Hill High School
Secondary: PublicSt Theresa of Lisieux Catholic High School
Secondary: CatholicBayview Secondary School
Secondary: Public-
Bar and Grill St. Louis Wings and Ribs
10620 Yonge Street, Unit 16, Richmond Hill, ON L4C 3C8 1.01km -
Mandala Cafe & Lounge
10670 Yonge Street, Richmond Hill, ON L4C 0C7 1.05km -
AllStar Wings & Ribs
10520 Yonge Street, Richmond Hill, ON L4C 3C9 1.1km
-
Mandala Cafe & Lounge
10670 Yonge Street, Richmond Hill, ON L4C 0C7 1.05km -
McDonald's
11005 Yonge Street, Richmond Hill, ON L4C 3E3 1.46km -
Tim Hortons
11005 Yonge St, Richmond Hill, ON L4C 3E3 1.47km
-
Anytime Fitness
10720 Yonge Street, Richmond Hill, ON L4C 3C9 1km -
Womens Fitness Clubs of Canada
10341 Yonge Street, Unit 3, Richmond Hill, ON L4C 3C1 1.45km -
Wynn Fitness Clubs - Richmond Hill
11160 Yonge Street, Richmond Hill, ON L4S 1H5 1.72km
-
Shoppers Drug Mart
10620 Yonge St, Richmond Hill, ON L4C 0C7 0.95km -
Upper Yonge Pharmacy Rx Pharmachoice
10909 Yonge Street, Unit 57, Richmond Hill, ON L4C 3E3 1.28km -
Health Plus Pharmacy
10 Trench Street, Richmond Hill, ON L4C 4Z3 1.78km
-
Pho Hung Phat H&P
10620 Yonge Street, Richmond Hill, ON L4C 3C5 1.01km -
Bar and Grill St. Louis Wings and Ribs
10620 Yonge Street, Unit 16, Richmond Hill, ON L4C 3C8 1.01km -
Mitsui Sushi
10815 Bathurst Street, Unit 28, Richmond Hill, ON L4C 9Y2 1.08km
-
Hillcrest Mall
9350 Yonge Street, Richmond Hill, ON L4C 5G2 3.75km -
Village Gate
9665 Avenue Bayview, Richmond Hill, ON L4C 9V4 3.88km -
Richlane Mall
9425 Leslie Street, Richmond Hill, ON L4B 3N7 5.8km
-
Longos
10860 Yonge Street, Richmond Hill, ON L4C 3E4 1.05km -
Healthy Planet Richmond Hill
10520 Yonge Street, Unit 32, Richmond Hill, ON L4C 3C7 1.03km -
Heeva Fine Foods
10454 Yonge Street, Richmond Hill, ON L4C 3C4 1.17km
-
Lcbo
10375 Yonge Street, Richmond Hill, ON L4C 3C2 1.33km -
LCBO
9970 Dufferin Street, Vaughan, ON L6A 4K1 4.06km -
LCBO
1520 Major MacKenzie Drive E, Richmond Hill, ON L4S 0A1 4.92km
-
Esso
10579 Yonge Street, Richmond Hill, ON L4C 3C5 1.12km -
Twin Hills Ford Lincoln Limited
10801 Yonge Street, Richmond Hill, ON L4C 3E3 1.16km -
Shell Select
10700 Bathurst Street, Maple, ON L6A 4B6 1.15km
-
Elgin Mills Theatre
10909 Yonge Street, Richmond Hill, ON L4C 3E3 1.32km -
Imagine Cinemas
10909 Yonge Street, Unit 33, Richmond Hill, ON L4C 3E3 1.45km -
SilverCity Richmond Hill
8725 Yonge Street, Richmond Hill, ON L4C 6Z1 5.49km
-
Richmond Hill Public Library - Central Library
1 Atkinson Street, Richmond Hill, ON L4C 0H5 2.11km -
Richmond Hill Public Library-Richvale Library
40 Pearson Avenue, Richmond Hill, ON L4C 6V5 4.75km -
Richmond Hill Public Library - Richmond Green
1 William F Bell Parkway, Richmond Hill, ON L4S 1N2 4.9km
-
Mackenzie Health
10 Trench Street, Richmond Hill, ON L4C 4Z3 1.78km -
Cortellucci Vaughan Hospital
3200 Major MacKenzie Drive W, Vaughan, ON L6A 4Z3 7.98km -
Shouldice Hospital
7750 Bayview Avenue, Thornhill, ON L3T 4A3 8.27km
-
Mill Pond Park
262 Mill St (at Trench St), Richmond Hill ON 1.15km -
Vanderburg Park
Richmond Hill ON 3.31km -
Richmond Green Sports Centre & Park
1300 Elgin Mills Rd E (at Leslie St.), Richmond Hill ON L4S 1M5 4.44km
-
BMO Bank of Montreal
11680 Yonge St (at Tower Hill Rd.), Richmond Hill ON L4E 0K4 2.91km -
CIBC
122 Tower Hill Rd (at Yonge St), Richmond Hill ON L4E 0K6 3.16km -
HSBC
1070 Major MacKenzie Dr E (at Bayview Ave.), Richmond Hill ON L4S 1P3 3.38km
- 5 bath
- 4 bed
- 3000 sqft
29 Gracedale Drive, Richmond Hill, Ontario • L4C 0Y3 • Westbrook
- 5 bath
- 4 bed
- 3000 sqft
108 Marbrook Street, Richmond Hill, Ontario • L4C 0Y8 • Mill Pond
- 4 bath
- 4 bed
- 2500 sqft
69 Topham Crescent, Richmond Hill, Ontario • L4C 9H2 • Westbrook
- 5 bath
- 4 bed
- 2500 sqft
42 Hayfield Crescent, Richmond Hill, Ontario • L4E 0A4 • Jefferson
- 3 bath
- 4 bed
- 2500 sqft
78 Shaftsbury Avenue, Richmond Hill, Ontario • L4C 0R3 • Westbrook













