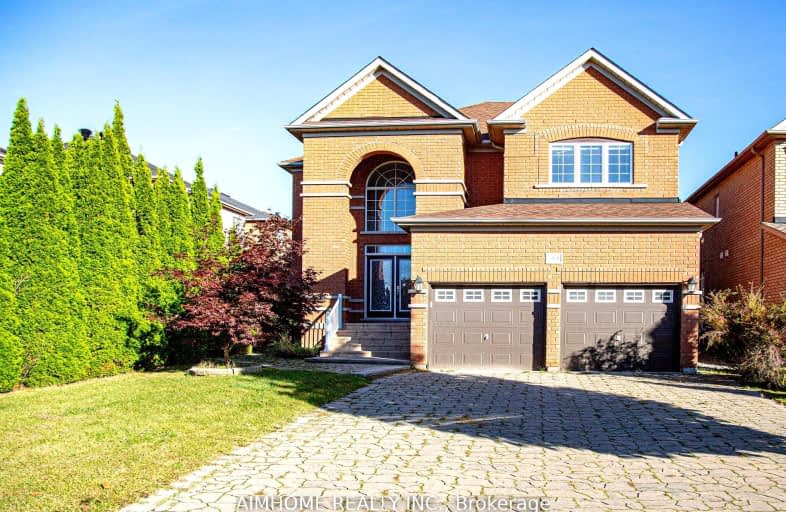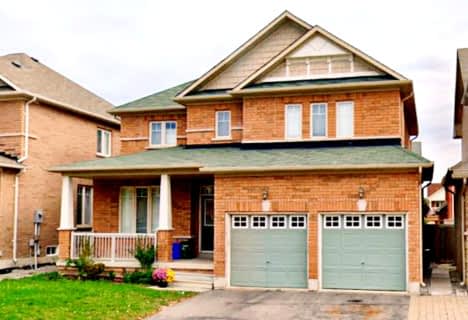Car-Dependent
- Most errands require a car.
Some Transit
- Most errands require a car.
Somewhat Bikeable
- Most errands require a car.

Corpus Christi Catholic Elementary School
Elementary: CatholicH G Bernard Public School
Elementary: PublicSt Marguerite D'Youville Catholic Elementary School
Elementary: CatholicBond Lake Public School
Elementary: PublicMacLeod's Landing Public School
Elementary: PublicMoraine Hills Public School
Elementary: PublicACCESS Program
Secondary: PublicÉcole secondaire Norval-Morrisseau
Secondary: PublicJean Vanier High School
Secondary: CatholicRichmond Green Secondary School
Secondary: PublicRichmond Hill High School
Secondary: PublicSt Theresa of Lisieux Catholic High School
Secondary: Catholic-
Lake Wilcox Park
Sunset Beach Rd, Richmond Hill ON 3.62km -
Mill Pond Park
262 Mill St (at Trench St), Richmond Hill ON 4.6km -
Toogood Pond
Carlton Rd (near Main St.), Unionville ON L3R 4J8 11.02km
-
CIBC
10520 Yonge St (10520 Yonge St), Richmond Hill ON L4C 3C7 3.56km -
TD Bank Financial Group
10381 Bayview Ave (at Redstone Rd), Richmond Hill ON L4C 0R9 3.78km -
TD Bank Financial Group
13337 Yonge St (at Worthington Ave), Richmond Hill ON L4E 3L3 4.41km
- 4 bath
- 4 bed
- 2000 sqft
74 Colonial Crescent, Richmond Hill, Ontario • L4E 5C7 • Oak Ridges Lake Wilcox
- 4 bath
- 4 bed
- 3000 sqft
27 Philips View Crescent, Richmond Hill, Ontario • L4E 0S9 • Jefferson













