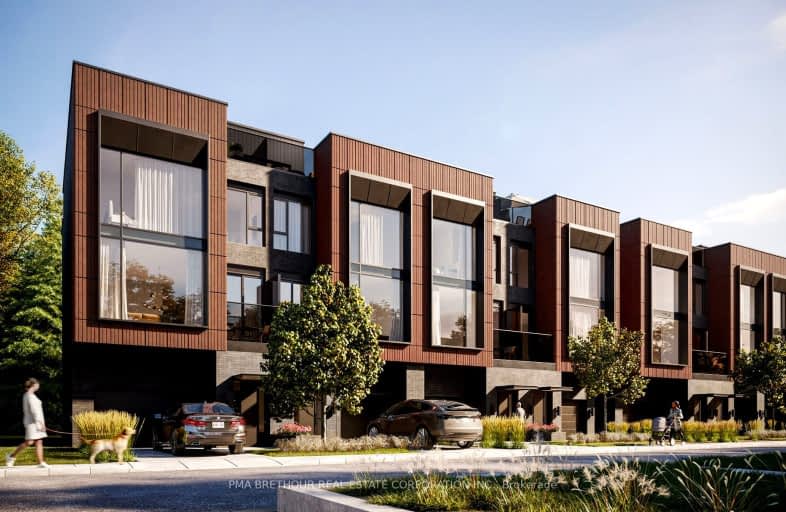Sold on Sep 09, 2023
Note: Property is not currently for sale or for rent.

-
Type: Att/Row/Twnhouse
-
Style: 3-Storey
-
Size: 2000 sqft
-
Lot Size: 23 x 79 Feet
-
Age: New
-
Days on Site: 11 Days
-
Added: Aug 29, 2023 (1 week on market)
-
Updated:
-
Last Checked: 1 month ago
-
MLS®#: N6776170
-
Listed By: Pma brethour real estate corporation inc.
PRIME RICHMOND HILL LOCATION! SPECTACULAR North on Bayview Luxury Townhome Backing onto Conservation Area featuring smooth ceilings, hardwood floors on ground, 2nd & 3rd floors, oak stairs w/oak handrail & metal pickets. En-suite features both freestanding tub, separate frameless glass shower stall & water closet w/stone counters in all bathrooms. Large oversized windows are a standard feature with walk-outs to balcony and private roof top terrace.
Extras
R/I for gas line on large rooftop terrace w/decking, R/I for future laundry, kitchen & bathroom in basement, R/I for electric vehicle & charging
Property Details
Facts for Potl 21 Part Lot 26 Con 2 N/A, Richmond Hill
Status
Days on Market: 11
Last Status: Sold
Sold Date: Sep 09, 2023
Closed Date: Oct 03, 2024
Expiry Date: Nov 30, 2023
Sold Price: $1,799,880
Unavailable Date: Oct 04, 2023
Input Date: Aug 29, 2023
Property
Status: Sale
Property Type: Att/Row/Twnhouse
Style: 3-Storey
Size (sq ft): 2000
Age: New
Area: Richmond Hill
Community: Rouge Woods
Inside
Bedrooms: 4
Bathrooms: 3
Kitchens: 1
Rooms: 10
Den/Family Room: Yes
Air Conditioning: Central Air
Fireplace: No
Washrooms: 3
Utilities
Electricity: Yes
Gas: Available
Cable: Available
Telephone: Yes
Building
Basement: Full
Basement 2: Unfinished
Heat Type: Forced Air
Heat Source: Gas
Exterior: Brick
Exterior: Other
Water Supply: Municipal
Special Designation: Unknown
Parking
Driveway: Private
Garage Spaces: 1
Garage Type: Attached
Covered Parking Spaces: 1
Total Parking Spaces: 2
Fees
Tax Year: 2023
Tax Legal Description: PART LOT 26 CONCESSION 2
Additional Mo Fees: 210.78
Highlights
Feature: Fenced Yard
Feature: Grnbelt/Conserv
Feature: Park
Feature: Public Transit
Feature: School
Feature: Wooded/Treed
Land
Cross Street: Elgin Mills Rd/Bayvi
Municipality District: Richmond Hill
Fronting On: North
Parcel of Tied Land: Y
Pool: None
Sewer: Sewers
Lot Depth: 79 Feet
Lot Frontage: 23 Feet
Rooms
Room details for Potl 21 Part Lot 26 Con 2 N/A, Richmond Hill
| Type | Dimensions | Description |
|---|---|---|
| 4th Br Ground | 2.83 x 3.53 | 3 Pc Ensuite, Large Window, Hardwood Floor |
| Kitchen 2nd | 2.80 x 4.30 | Centre Island, Stone Counter, Stainless Steel Appl |
| Dining 2nd | 2.77 x 3.26 | Sliding Doors, W/O To Balcony, Hardwood Floor |
| Family 2nd | 5.79 x 5.33 | Hardwood Floor, Large Window, W/O To Balcony |
| Bathroom 2nd | - | 2 Pc Bath, Pocket Doors, Ceramic Floor |
| Prim Bdrm 3rd | 3.20 x 3.93 | Hardwood Floor, W/I Closet, W/O To Terrace |
| Bathroom 3rd | - | 5 Pc Ensuite, Separate Shower, Stone Counter |
| Bathroom 3rd | - | Stone Counter, Ceramic Floor |
| 2nd Br 3rd | 2.90 x 3.51 | Hardwood Floor, Large Window |
| 3rd Br 3rd | 2.80 x 3.08 | Hardwood Floor, Large Window |
| XXXXXXXX | XXX XX, XXXX |
XXXX XXX XXXX |
$X,XXX,XXX |
| XXX XX, XXXX |
XXXXXX XXX XXXX |
$X,XXX,XXX |
| XXXXXXXX XXXX | XXX XX, XXXX | $1,799,880 XXX XXXX |
| XXXXXXXX XXXXXX | XXX XX, XXXX | $1,799,880 XXX XXXX |
Car-Dependent
- Almost all errands require a car.

École élémentaire publique L'Héritage
Elementary: PublicChar-Lan Intermediate School
Elementary: PublicSt Peter's School
Elementary: CatholicHoly Trinity Catholic Elementary School
Elementary: CatholicÉcole élémentaire catholique de l'Ange-Gardien
Elementary: CatholicWilliamstown Public School
Elementary: PublicÉcole secondaire publique L'Héritage
Secondary: PublicCharlottenburgh and Lancaster District High School
Secondary: PublicSt Lawrence Secondary School
Secondary: PublicÉcole secondaire catholique La Citadelle
Secondary: CatholicHoly Trinity Catholic Secondary School
Secondary: CatholicCornwall Collegiate and Vocational School
Secondary: Public

