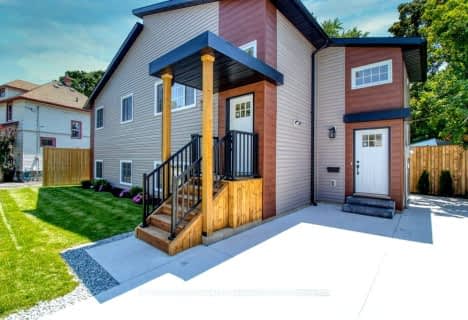
École élémentaire catholique Saint-François-Xavier
Elementary: Catholic
1.26 km
École élémentaire Les Rapides
Elementary: Public
0.17 km
École élémentaire catholique Saint-Thomas-d'Aquin
Elementary: Catholic
0.72 km
Errol Road Public School
Elementary: Public
0.77 km
Rosedale Public School
Elementary: Public
0.74 km
Cathcart Boulevard Public School
Elementary: Public
1.43 km
Great Lakes Secondary School
Secondary: Public
4.24 km
École secondaire Franco-Jeunesse
Secondary: Public
1.43 km
École secondaire catholique École secondaire Saint-François-Xavier
Secondary: Catholic
1.27 km
Alexander Mackenzie Secondary School
Secondary: Public
0.57 km
Northern Collegiate Institute and Vocational School
Secondary: Public
0.51 km
St Patrick's Catholic Secondary School
Secondary: Catholic
1.39 km





