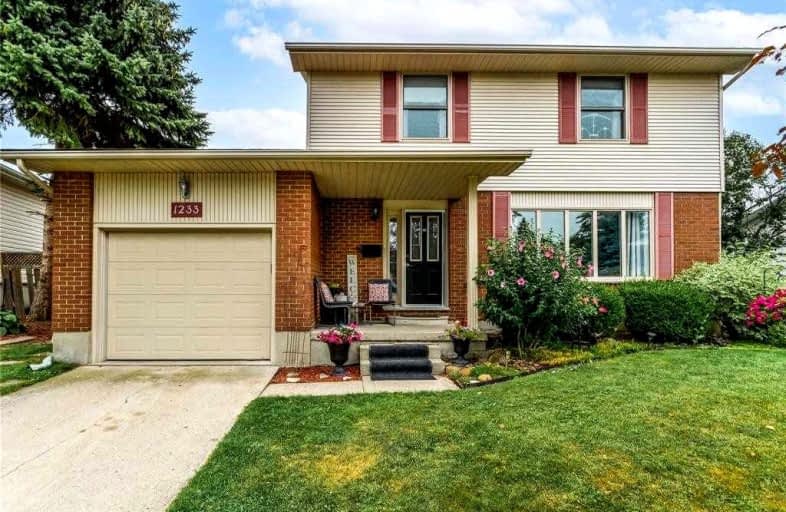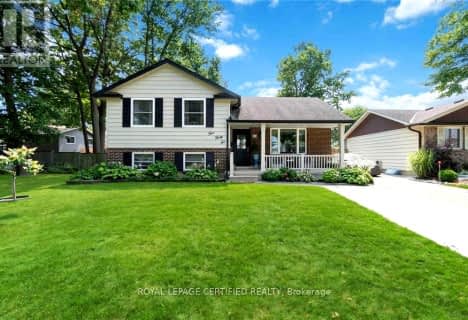
École élémentaire Franco-Jeunesse
Elementary: Public
1.40 km
École élémentaire catholique Saint-François-Xavier
Elementary: Catholic
1.17 km
École élémentaire Les Rapides
Elementary: Public
1.48 km
St Anne Catholic School
Elementary: Catholic
1.50 km
High Park Public School
Elementary: Public
0.82 km
Rosedale Public School
Elementary: Public
1.24 km
Great Lakes Secondary School
Secondary: Public
3.67 km
École secondaire Franco-Jeunesse
Secondary: Public
1.40 km
École secondaire catholique École secondaire Saint-François-Xavier
Secondary: Catholic
1.15 km
Alexander Mackenzie Secondary School
Secondary: Public
1.54 km
Northern Collegiate Institute and Vocational School
Secondary: Public
1.74 km
St Patrick's Catholic Secondary School
Secondary: Catholic
1.39 km










