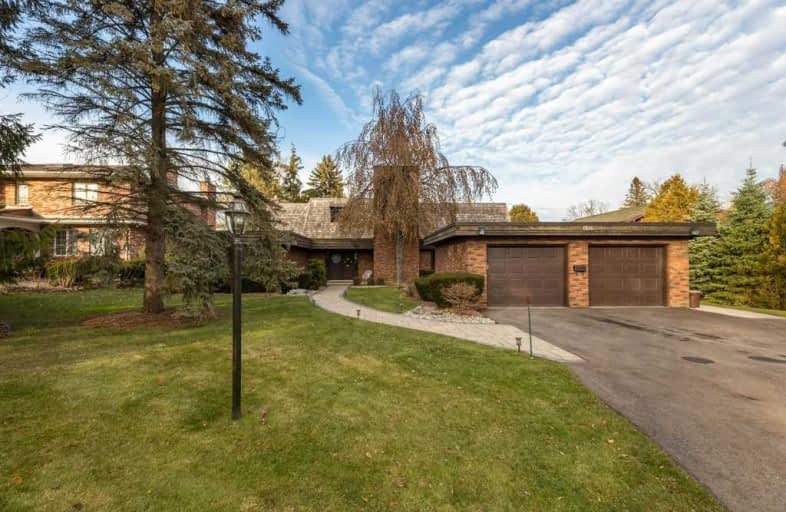
École élémentaire Franco-Jeunesse
Elementary: Public
2.69 km
École élémentaire Les Rapides
Elementary: Public
2.40 km
Lakeroad Public School
Elementary: Public
1.60 km
St Anne Catholic School
Elementary: Catholic
2.59 km
Gregory A Hogan Catholic School
Elementary: Catholic
0.93 km
Cathcart Boulevard Public School
Elementary: Public
1.15 km
Great Lakes Secondary School
Secondary: Public
6.73 km
École secondaire Franco-Jeunesse
Secondary: Public
2.68 km
École secondaire catholique École secondaire Saint-François-Xavier
Secondary: Catholic
2.81 km
Alexander Mackenzie Secondary School
Secondary: Public
2.18 km
Northern Collegiate Institute and Vocational School
Secondary: Public
2.66 km
St Patrick's Catholic Secondary School
Secondary: Catholic
2.66 km


