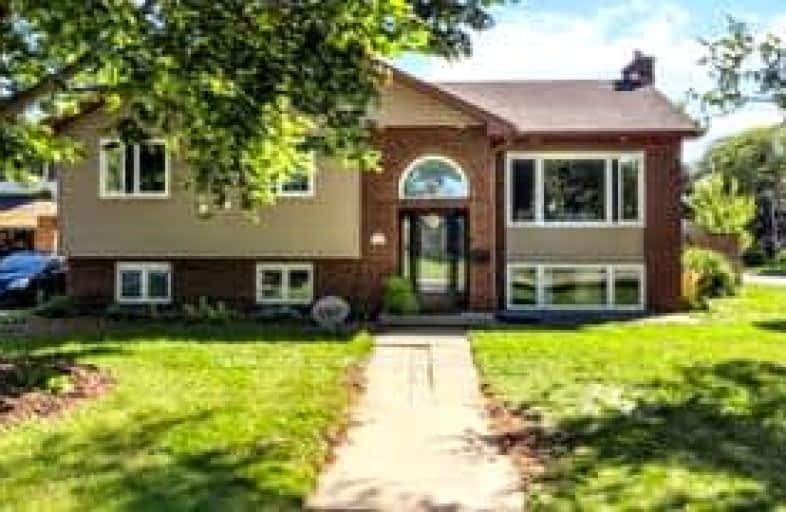Car-Dependent
- Most errands require a car.
27
/100
Bikeable
- Some errands can be accomplished on bike.
59
/100

École élémentaire Franco-Jeunesse
Elementary: Public
0.79 km
École élémentaire catholique Saint-François-Xavier
Elementary: Catholic
0.70 km
École élémentaire Les Rapides
Elementary: Public
0.61 km
St Anne Catholic School
Elementary: Catholic
0.78 km
Gregory A Hogan Catholic School
Elementary: Catholic
1.40 km
Cathcart Boulevard Public School
Elementary: Public
1.35 km
Great Lakes Secondary School
Secondary: Public
4.79 km
École secondaire Franco-Jeunesse
Secondary: Public
0.78 km
École secondaire catholique École secondaire Saint-François-Xavier
Secondary: Catholic
0.71 km
Alexander Mackenzie Secondary School
Secondary: Public
0.23 km
Northern Collegiate Institute and Vocational School
Secondary: Public
1.22 km
St Patrick's Catholic Secondary School
Secondary: Catholic
0.74 km
-
Fairlane Park
Fairlane Ave (btwn Sole & Griffith), Sarnia ON 0.81km -
Linden Park
at Lang St., Sarnia ON 0.86km -
Canatara Park
1200 Lake Chipican Dr (at Cathcart Blvd.), Sarnia ON N7T 7N2 0.96km
-
CIBC
1100 Murphy Rd, Sarnia ON N7S 2Y2 0.62km -
Libro Financial Group
1315 Exmouth St, Sarnia ON N7S 3Y1 1.52km -
Libro Credit Union
1315 Exmouth St (at Lambton Mall Rd.), Sarnia ON N7S 3Y1 1.55km



