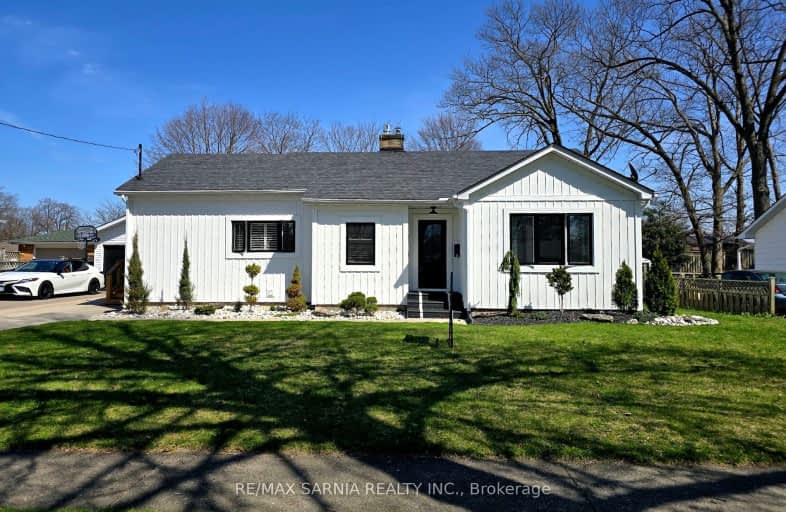Car-Dependent
- Most errands require a car.
42
/100
Bikeable
- Some errands can be accomplished on bike.
52
/100

Lakeroad Public School
Elementary: Public
1.27 km
École élémentaire catholique Saint-Thomas-d'Aquin
Elementary: Catholic
0.47 km
King George VI Public School
Elementary: Public
0.82 km
Sacred Heart Catholic School
Elementary: Catholic
0.84 km
Errol Road Public School
Elementary: Public
0.54 km
Rosedale Public School
Elementary: Public
1.17 km
Great Lakes Secondary School
Secondary: Public
4.15 km
École secondaire Franco-Jeunesse
Secondary: Public
2.58 km
École secondaire catholique École secondaire Saint-François-Xavier
Secondary: Catholic
2.44 km
Alexander Mackenzie Secondary School
Secondary: Public
1.61 km
Northern Collegiate Institute and Vocational School
Secondary: Public
0.67 km
St Patrick's Catholic Secondary School
Secondary: Catholic
2.54 km
-
Woodland Park
700 Stonecrest Ave (at Glen Douglas Cir.), Sarnia ON 0.43km -
St. Alban's Park
Thomas Dr (at Champlain Rd.), Sarnia ON 0.44km -
Marcin Park
Marcin Rd (at Hollywood Pl.), Sarnia ON 0.69km
-
BMO Bank of Montreal
697 Cathcart Blvd, Sarnia ON N7V 2N6 0.5km -
CIBC
1100 Murphy Rd, Sarnia ON N7S 2Y2 1.48km -
RBC Royal Bank
1141 Lakeshore Rd (at Murphy Rd.), Sarnia ON N7V 2V5 1.8km


