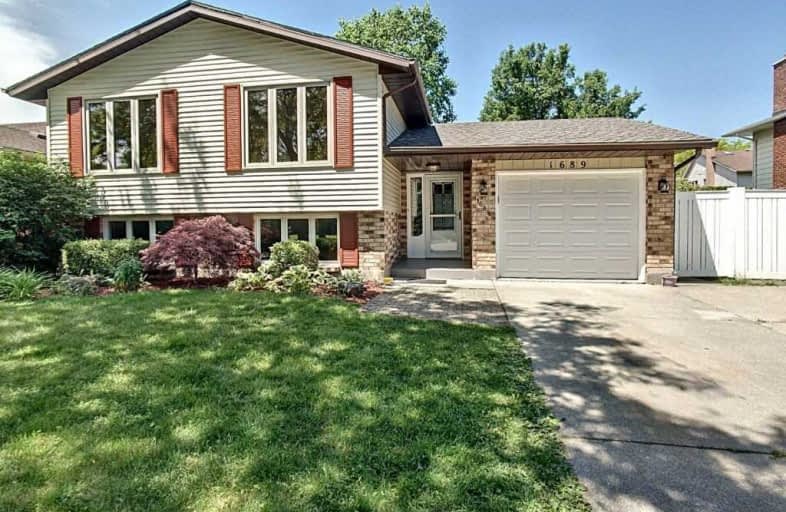Sold on Nov 19, 2019
Note: Property is not currently for sale or for rent.

-
Type: Detached
-
Style: Sidesplit 3
-
Size: 1100 sqft
-
Lot Size: 60 x 100 Feet
-
Age: No Data
-
Taxes: $3,514 per year
-
Days on Site: 12 Days
-
Added: Nov 19, 2019 (1 week on market)
-
Updated:
-
Last Checked: 1 month ago
-
MLS®#: X4629073
-
Listed By: Purplebricks, brokerage
Nestled On A Quiet Crescent The Home Has Been Upgraded With Almost Everything. New High-Efficiency Furnace (2017), New Air Conditioner (2018), In 2019 New Entry Doors And Garage Door With Opener, Newly Renovated Washrooms, New Carpet Throughout, New Light Fixtures. New Shingles In 2016. Beautiful Hardwood Flooring On The Main Level. Oversized Kitchen With Granite Sink And Countertops With Plenty Of Cabinets. Perfect For Families Or Empty Nesters
Property Details
Facts for 1689 Willowbrook Crescent, Sarnia
Status
Days on Market: 12
Last Status: Sold
Sold Date: Nov 19, 2019
Closed Date: Dec 06, 2019
Expiry Date: Mar 06, 2020
Sold Price: $381,000
Unavailable Date: Nov 19, 2019
Input Date: Nov 07, 2019
Property
Status: Sale
Property Type: Detached
Style: Sidesplit 3
Size (sq ft): 1100
Area: Sarnia
Availability Date: Flex
Inside
Bedrooms: 3
Bedrooms Plus: 1
Bathrooms: 2
Kitchens: 1
Rooms: 6
Den/Family Room: No
Air Conditioning: Central Air
Fireplace: Yes
Laundry Level: Lower
Central Vacuum: N
Washrooms: 2
Building
Basement: Finished
Heat Type: Forced Air
Heat Source: Gas
Exterior: Brick
Exterior: Vinyl Siding
Water Supply: Municipal
Special Designation: Unknown
Parking
Driveway: Private
Garage Spaces: 1
Garage Type: Attached
Covered Parking Spaces: 3
Total Parking Spaces: 4
Fees
Tax Year: 2019
Tax Legal Description: Lt 10 Pl 649; S/T L434256; Sarnia
Taxes: $3,514
Land
Cross Street: Willowbrook Cres
Municipality District: Sarnia
Fronting On: West
Pool: None
Sewer: Sewers
Lot Depth: 100 Feet
Lot Frontage: 60 Feet
Acres: < .50
Rooms
Room details for 1689 Willowbrook Crescent, Sarnia
| Type | Dimensions | Description |
|---|---|---|
| Master Main | 3.33 x 3.96 | |
| 2nd Br Main | 2.72 x 3.56 | |
| 3rd Br Main | 2.51 x 3.38 | |
| Dining Main | 3.05 x 3.33 | |
| Kitchen Main | 3.33 x 3.63 | |
| Living Main | 3.58 x 5.77 | |
| 4th Br Lower | 3.53 x 6.65 | |
| Rec Lower | 4.01 x 6.86 |
| XXXXXXXX | XXX XX, XXXX |
XXXX XXX XXXX |
$XXX,XXX |
| XXX XX, XXXX |
XXXXXX XXX XXXX |
$XXX,XXX | |
| XXXXXXXX | XXX XX, XXXX |
XXXXXXXX XXX XXXX |
|
| XXX XX, XXXX |
XXXXXX XXX XXXX |
$XXX,XXX |
| XXXXXXXX XXXX | XXX XX, XXXX | $381,000 XXX XXXX |
| XXXXXXXX XXXXXX | XXX XX, XXXX | $395,000 XXX XXXX |
| XXXXXXXX XXXXXXXX | XXX XX, XXXX | XXX XXXX |
| XXXXXXXX XXXXXX | XXX XX, XXXX | $395,000 XXX XXXX |

École élémentaire Les Rapides
Elementary: PublicLakeroad Public School
Elementary: PublicÉcole élémentaire catholique Saint-Thomas-d'Aquin
Elementary: CatholicGregory A Hogan Catholic School
Elementary: CatholicErrol Road Public School
Elementary: PublicCathcart Boulevard Public School
Elementary: PublicGreat Lakes Secondary School
Secondary: PublicÉcole secondaire Franco-Jeunesse
Secondary: PublicÉcole secondaire catholique École secondaire Saint-François-Xavier
Secondary: CatholicAlexander Mackenzie Secondary School
Secondary: PublicNorthern Collegiate Institute and Vocational School
Secondary: PublicSt Patrick's Catholic Secondary School
Secondary: Catholic

