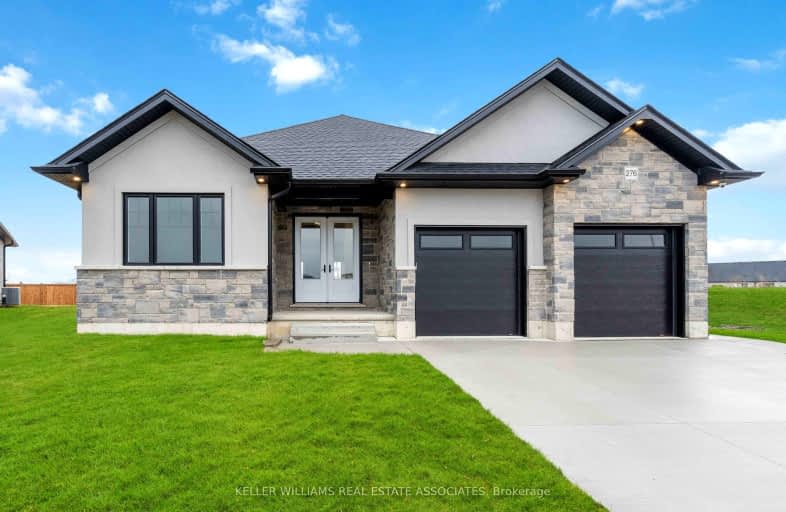
3D Walkthrough
Car-Dependent
- Almost all errands require a car.
11
/100
Somewhat Bikeable
- Most errands require a car.
39
/100

École élémentaire Franco-Jeunesse
Elementary: Public
1.28 km
École élémentaire catholique Saint-François-Xavier
Elementary: Catholic
1.46 km
École élémentaire Les Rapides
Elementary: Public
1.86 km
St Anne Catholic School
Elementary: Catholic
1.16 km
Gregory A Hogan Catholic School
Elementary: Catholic
1.29 km
Cathcart Boulevard Public School
Elementary: Public
1.52 km
Great Lakes Secondary School
Secondary: Public
6.13 km
École secondaire Franco-Jeunesse
Secondary: Public
1.27 km
École secondaire catholique École secondaire Saint-François-Xavier
Secondary: Catholic
1.48 km
Alexander Mackenzie Secondary School
Secondary: Public
1.44 km
Northern Collegiate Institute and Vocational School
Secondary: Public
2.42 km
St Patrick's Catholic Secondary School
Secondary: Catholic
1.26 km
-
Blackwell Trails Park
1330 Blackwell Rd (btwn Modeland & Michigan), Sarnia ON 0.36km -
Canatara Park
1200 Lake Chipican Dr (at Cathcart Blvd.), Sarnia ON N7T 7N2 0.4km -
Blackwell Dog Park
Sarnia ON 0.67km
-
RBC Royal Bank
1141 Lakeshore Rd (at Murphy Rd.), Sarnia ON N7V 2V5 1.91km -
CIBC
1100 Murphy Rd, Sarnia ON N7S 2Y2 1.97km -
Libro Financial Group
1315 Exmouth St, Sarnia ON N7S 3Y1 2.48km



