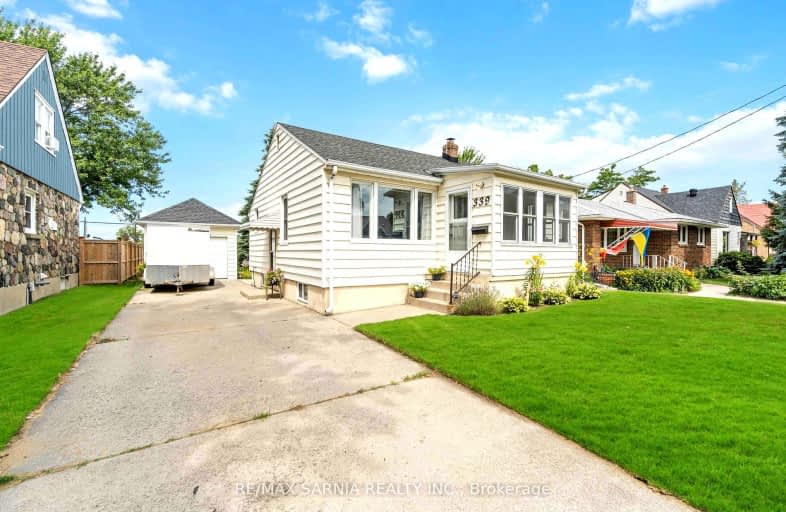
Video Tour
Somewhat Walkable
- Some errands can be accomplished on foot.
64
/100
Bikeable
- Some errands can be accomplished on bike.
63
/100

Bridgeview Public School
Elementary: Public
1.50 km
London Road School
Elementary: Public
0.87 km
Hanna Memorial Public School
Elementary: Public
1.38 km
King George VI Public School
Elementary: Public
1.76 km
Sacred Heart Catholic School
Elementary: Catholic
2.20 km
P.E. McGibbon Public School
Elementary: Public
2.24 km
Great Lakes Secondary School
Secondary: Public
2.11 km
École secondaire Franco-Jeunesse
Secondary: Public
3.80 km
École secondaire catholique École secondaire Saint-François-Xavier
Secondary: Catholic
3.56 km
Alexander Mackenzie Secondary School
Secondary: Public
3.17 km
Northern Collegiate Institute and Vocational School
Secondary: Public
2.26 km
St Patrick's Catholic Secondary School
Secondary: Catholic
3.77 km








