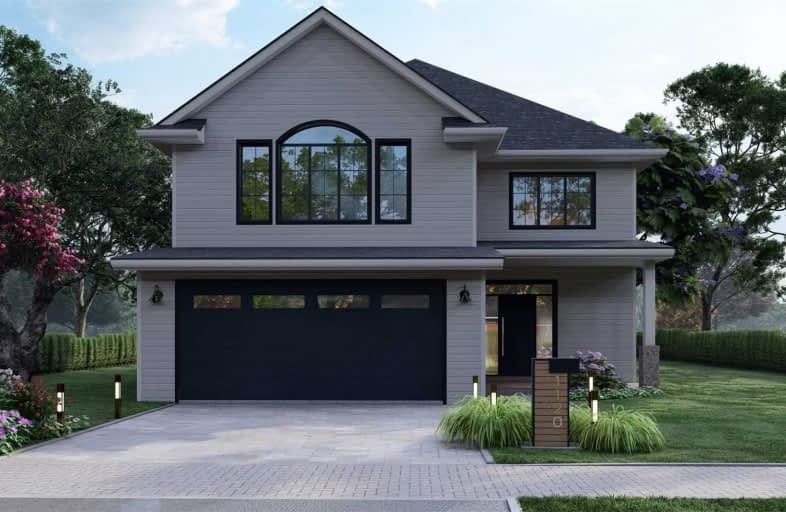
Bridgeview Public School
Elementary: Public
1.56 km
École élémentaire catholique Saint-Thomas-d'Aquin
Elementary: Catholic
1.39 km
King George VI Public School
Elementary: Public
0.19 km
Sacred Heart Catholic School
Elementary: Catholic
0.45 km
Errol Road Public School
Elementary: Public
1.54 km
Rosedale Public School
Elementary: Public
1.87 km
Great Lakes Secondary School
Secondary: Public
3.90 km
École secondaire Franco-Jeunesse
Secondary: Public
3.55 km
École secondaire catholique École secondaire Saint-François-Xavier
Secondary: Catholic
3.38 km
Alexander Mackenzie Secondary School
Secondary: Public
2.60 km
Northern Collegiate Institute and Vocational School
Secondary: Public
1.61 km
St Patrick's Catholic Secondary School
Secondary: Catholic
3.51 km


