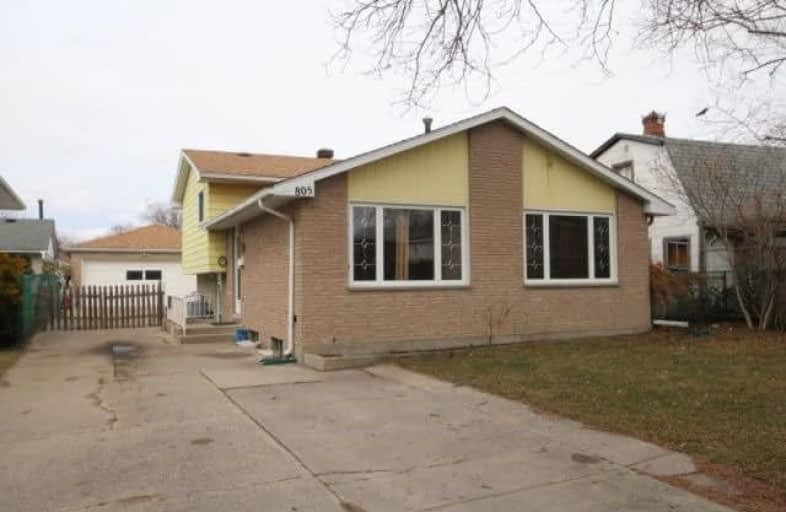Sold on Apr 06, 2018
Note: Property is not currently for sale or for rent.

-
Type: Detached
-
Style: Backsplit 4
-
Size: 1100 sqft
-
Lot Size: 46.07 x 199.6 Feet
-
Age: No Data
-
Taxes: $2,838 per year
-
Days on Site: 3 Days
-
Added: Sep 07, 2019 (3 days on market)
-
Updated:
-
Last Checked: 1 month ago
-
MLS®#: X4084493
-
Listed By: Comfree commonsense network, brokerage
Well Maintained 4 Level Backsplit In Quiet Residential Area. Features Include Hardwood And Ceramic Floors On Main Floor, Beautiful And Bright 3 Season Sunroom Off Master Bedroom. Detached Double Car Garage With Concrete Driveway. 200' Deep Yard With Fruit Trees, Lower Level Has Separate Entrance, 2nd Kitchen And Bright Family Room With Gas Fireplace. 4th Bedroom And 3 Piece Bath And Plenty Of Storage Space. This Home Has Loads Of Potential!
Property Details
Facts for 805 Assiniboine Crescent, Sarnia
Status
Days on Market: 3
Last Status: Sold
Sold Date: Apr 06, 2018
Closed Date: Jul 31, 2018
Expiry Date: Aug 02, 2018
Sold Price: $270,000
Unavailable Date: Apr 06, 2018
Input Date: Apr 03, 2018
Prior LSC: Listing with no contract changes
Property
Status: Sale
Property Type: Detached
Style: Backsplit 4
Size (sq ft): 1100
Area: Sarnia
Availability Date: Flex
Inside
Bedrooms: 3
Bedrooms Plus: 1
Bathrooms: 2
Kitchens: 1
Kitchens Plus: 1
Rooms: 6
Den/Family Room: Yes
Air Conditioning: Central Air
Fireplace: Yes
Laundry Level: Lower
Washrooms: 2
Building
Basement: Finished
Heat Type: Forced Air
Heat Source: Gas
Exterior: Alum Siding
Exterior: Brick
Water Supply: Municipal
Special Designation: Unknown
Parking
Driveway: Private
Garage Spaces: 2
Garage Type: Detached
Covered Parking Spaces: 5
Total Parking Spaces: 7
Fees
Tax Year: 2017
Tax Legal Description: Pt Lt 2 Blk B Pl 120 Sarnia City As In L962201; S/
Taxes: $2,838
Land
Cross Street: Maxwell St, South
Municipality District: Sarnia
Fronting On: West
Pool: None
Sewer: Sewers
Lot Depth: 199.6 Feet
Lot Frontage: 46.07 Feet
Acres: < .50
Rooms
Room details for 805 Assiniboine Crescent, Sarnia
| Type | Dimensions | Description |
|---|---|---|
| Dining Main | 3.53 x 2.90 | |
| Foyer Main | 3.51 x 1.14 | |
| Kitchen Main | 3.35 x 3.51 | |
| Living Main | 3.51 x 4.78 | |
| Master 2nd | 3.35 x 4.14 | |
| 2nd Br 2nd | 2.84 x 3.05 | |
| 3rd Br 2nd | 2.92 x 3.73 | |
| Sunroom 2nd | 5.18 x 3.48 | |
| 4th Br Bsmt | 2.92 x 3.48 | |
| Family Lower | 3.43 x 7.14 | |
| Kitchen Lower | 2.46 x 3.58 | |
| Other Lower | 2.24 x 3.45 |
| XXXXXXXX | XXX XX, XXXX |
XXXX XXX XXXX |
$XXX,XXX |
| XXX XX, XXXX |
XXXXXX XXX XXXX |
$XXX,XXX |
| XXXXXXXX XXXX | XXX XX, XXXX | $270,000 XXX XXXX |
| XXXXXXXX XXXXXX | XXX XX, XXXX | $279,900 XXX XXXX |

Hanna Memorial Public School
Elementary: PublicQueen Elizabeth II School
Elementary: PublicSt. Matthew Catholic School
Elementary: CatholicHigh Park Public School
Elementary: PublicHoly Trinity Catholic School
Elementary: CatholicRosedale Public School
Elementary: PublicGreat Lakes Secondary School
Secondary: PublicÉcole secondaire Franco-Jeunesse
Secondary: PublicÉcole secondaire catholique École secondaire Saint-François-Xavier
Secondary: CatholicAlexander Mackenzie Secondary School
Secondary: PublicNorthern Collegiate Institute and Vocational School
Secondary: PublicSt Patrick's Catholic Secondary School
Secondary: Catholic

