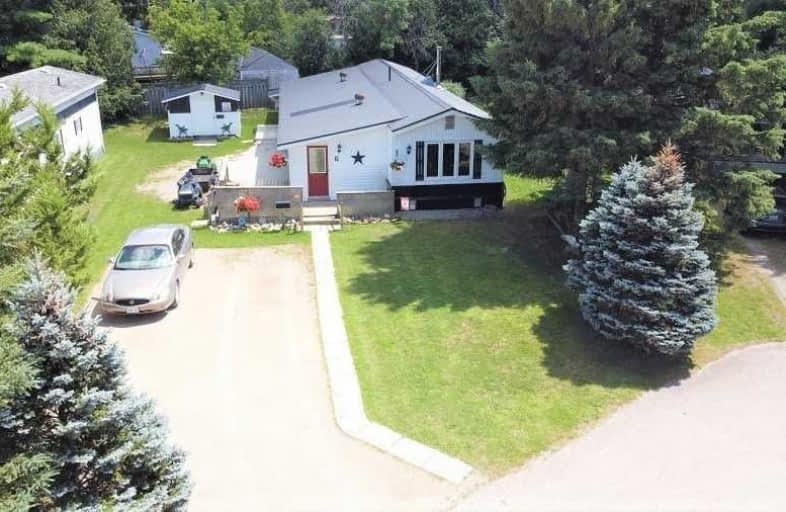Note: Property is not currently for sale or for rent.

-
Type: Mobile/Trailer
-
Style: Bungalow
-
Size: 1100 sqft
-
Lot Size: 50 x 100 Feet
-
Age: 31-50 years
-
Days on Site: 13 Days
-
Added: Jul 22, 2021 (1 week on market)
-
Updated:
-
Last Checked: 1 month ago
-
MLS®#: X5315921
-
Listed By: Royal lepage rcr realty, brokerage
Welcome To A Great Hidden Community In The Town Of Erin, This Home Is On A Nice Quiet Cul-Du--Sac And Steps To Trails For Walking, Riding, Snowmobiling. Walking Distance To All The Amentias That This Beautiful Town Has To Offer. One Of The Largest Models I Have Seen. No Neighbours Directly Across So Enjoy Your Morning Coffee On The Front Porch.
Extras
Parking For 4 Cars, Central Vac, Very Well Maintained. Come And Enjoy The Quiet Of Stanley Park. Lease Fees For New Owner $562.21/Month -Includes: Water, Septic, Property Tax, Garbage Pick Up, Road & Park Maintenance
Property Details
Facts for 7 Laurel Lane, Erin
Status
Days on Market: 13
Last Status: Sold
Sold Date: Aug 04, 2021
Closed Date: Sep 15, 2021
Expiry Date: Oct 01, 2021
Sold Price: $321,000
Unavailable Date: Aug 04, 2021
Input Date: Jul 22, 2021
Property
Status: Sale
Property Type: Mobile/Trailer
Style: Bungalow
Size (sq ft): 1100
Age: 31-50
Area: Erin
Community: Erin
Availability Date: 60
Inside
Bedrooms: 3
Bathrooms: 1
Kitchens: 1
Rooms: 7
Den/Family Room: No
Air Conditioning: Window Unit
Fireplace: No
Laundry Level: Main
Central Vacuum: Y
Washrooms: 1
Utilities
Electricity: Yes
Cable: Available
Building
Basement: None
Heat Type: Forced Air
Heat Source: Electric
Exterior: Alum Siding
Water Supply: Municipal
Special Designation: Unknown
Other Structures: Garden Shed
Parking
Driveway: Pvt Double
Garage Type: None
Covered Parking Spaces: 4
Total Parking Spaces: 4
Fees
Tax Year: 2020
Tax Legal Description: Land Lease
Highlights
Feature: Lake/Pond
Land
Cross Street: Main - Overland - La
Municipality District: Erin
Fronting On: South
Pool: None
Sewer: Septic
Lot Depth: 100 Feet
Lot Frontage: 50 Feet
Rooms
Room details for 7 Laurel Lane, Erin
| Type | Dimensions | Description |
|---|---|---|
| Kitchen Main | 4.01 x 5.15 | O/Looks Dining |
| Dining Main | 4.18 x 4.20 | Combined W/Kitchen |
| Living Main | 6.55 x 3.34 | Laminate |
| Master Main | 3.15 x 3.49 | Window, Closet, Laminate |
| 2nd Br Main | 2.41 x 3.04 | Window, Closet, Laminate |
| 3rd Br Main | 2.05 x 308.00 | Window, Closet, Laminate |
| Foyer Main | 3.67 x 3.34 | W/O To Patio, Window |
| Mudroom Main | 2.39 x 3.35 | W/O To Porch, W/I Closet |
| XXXXXXXX | XXX XX, XXXX |
XXXX XXX XXXX |
$XXX,XXX |
| XXX XX, XXXX |
XXXXXX XXX XXXX |
$XXX,XXX |
| XXXXXXXX XXXX | XXX XX, XXXX | $321,000 XXX XXXX |
| XXXXXXXX XXXXXX | XXX XX, XXXX | $309,000 XXX XXXX |

Alton Public School
Elementary: PublicRoss R MacKay Public School
Elementary: PublicBelfountain Public School
Elementary: PublicSt John Brebeuf Catholic School
Elementary: CatholicErin Public School
Elementary: PublicBrisbane Public School
Elementary: PublicDufferin Centre for Continuing Education
Secondary: PublicActon District High School
Secondary: PublicErin District High School
Secondary: PublicWestside Secondary School
Secondary: PublicOrangeville District Secondary School
Secondary: PublicGeorgetown District High School
Secondary: Public

