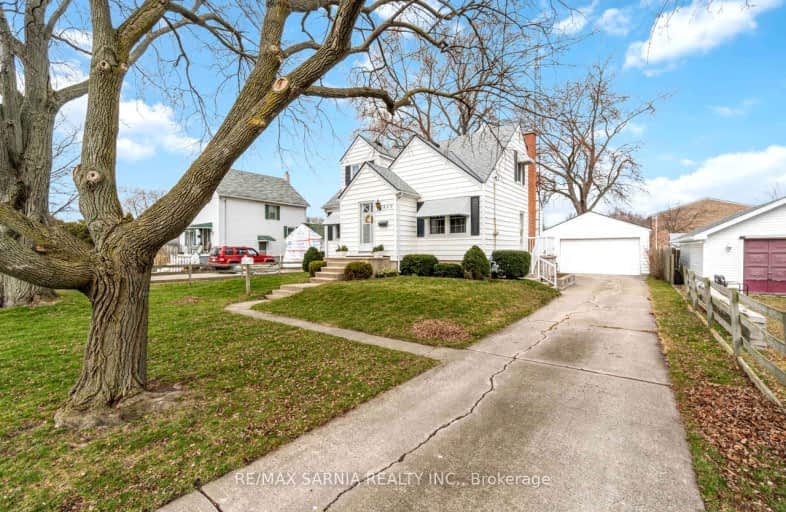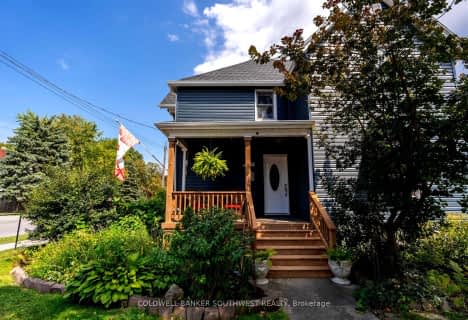Somewhat Walkable
- Some errands can be accomplished on foot.
55
/100
Bikeable
- Some errands can be accomplished on bike.
56
/100

Hanna Memorial Public School
Elementary: Public
1.31 km
Queen Elizabeth II School
Elementary: Public
0.78 km
Lansdowne Public School
Elementary: Public
0.72 km
St. Matthew Catholic School
Elementary: Catholic
0.66 km
Holy Trinity Catholic School
Elementary: Catholic
0.67 km
P.E. McGibbon Public School
Elementary: Public
1.03 km
Great Lakes Secondary School
Secondary: Public
1.77 km
École secondaire Franco-Jeunesse
Secondary: Public
3.90 km
École secondaire catholique École secondaire Saint-François-Xavier
Secondary: Catholic
3.65 km
Alexander Mackenzie Secondary School
Secondary: Public
3.94 km
Northern Collegiate Institute and Vocational School
Secondary: Public
3.63 km
St Patrick's Catholic Secondary School
Secondary: Catholic
3.89 km
-
Lansdowne Restauration Inc
ON 0.55km -
Germain Park
260E E St N (at Germain St.), Sarnia ON N7T 6X7 0.99km -
Tecumseh Park
Russell St S (at Ontario & Devine), Sarnia ON 1.01km
-
Scotiabank
238 Indian Rd S (at Eastland Centre), Sarnia ON N7T 3W4 0.4km -
BMO Bank of Montreal
191 Indian Rd S, Sarnia ON N7T 3W3 0.4km -
CIBC
1070 Confederation St, Sarnia ON N7S 5S5 1.11km








