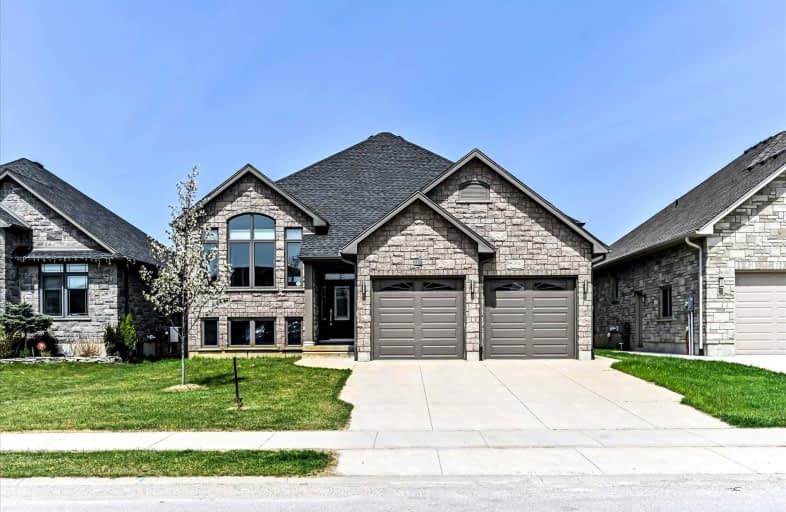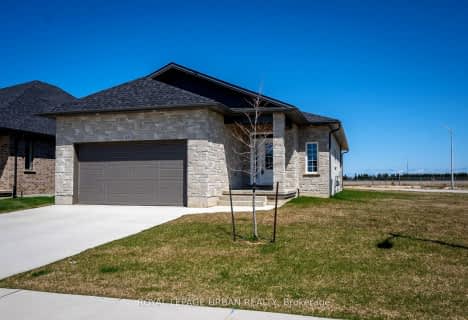
3D Walkthrough

Amabel-Sauble Community School
Elementary: Public
24.57 km
Paisley Central School
Elementary: Public
19.52 km
St Joseph's School
Elementary: Catholic
1.65 km
G C Huston Public School
Elementary: Public
5.38 km
Northport Elementary School
Elementary: Public
0.88 km
Port Elgin-Saugeen Central School
Elementary: Public
1.89 km
Peninsula Shores District School
Secondary: Public
37.45 km
Walkerton District Community School
Secondary: Public
41.98 km
Kincardine District Secondary School
Secondary: Public
35.81 km
Saugeen District Secondary School
Secondary: Public
2.21 km
Sacred Heart High School
Secondary: Catholic
41.16 km
Owen Sound District Secondary School
Secondary: Public
36.71 km
$
$920,000
- 3 bath
- 3 bed
- 1100 sqft
348 Peirson Avenue, Saugeen Shores, Ontario • N0H 2C1 • Saugeen Shores





