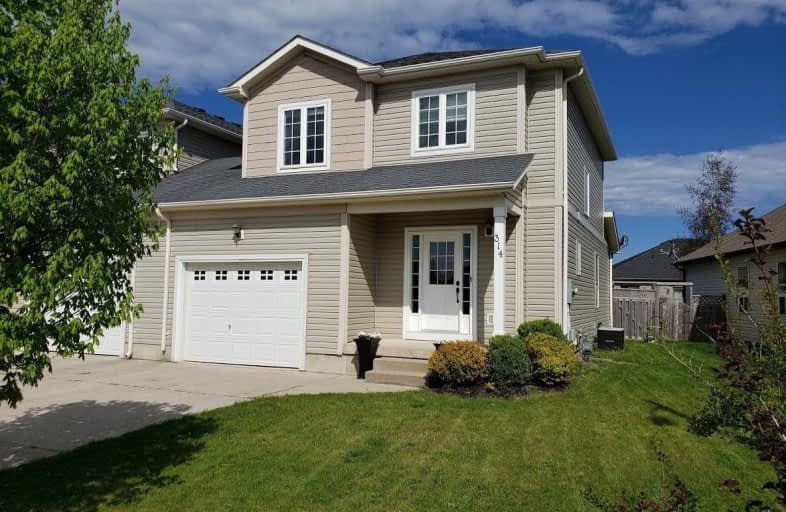
Paisley Central School
Elementary: Public
17.66 km
St Joseph's School
Elementary: Catholic
1.05 km
G C Huston Public School
Elementary: Public
7.97 km
Arran Tara Elementary School
Elementary: Public
20.47 km
Northport Elementary School
Elementary: Public
2.36 km
Port Elgin-Saugeen Central School
Elementary: Public
0.79 km
Peninsula Shores District School
Secondary: Public
39.94 km
Walkerton District Community School
Secondary: Public
40.03 km
Kincardine District Secondary School
Secondary: Public
33.34 km
Saugeen District Secondary School
Secondary: Public
1.36 km
Sacred Heart High School
Secondary: Catholic
39.25 km
Owen Sound District Secondary School
Secondary: Public
38.20 km
$
$359,900
- 2 bath
- 3 bed
- 700 sqft
Wcd04-5007 Highway 21, Saugeen Shores, Ontario • N0H 2C5 • Saugeen Shores



