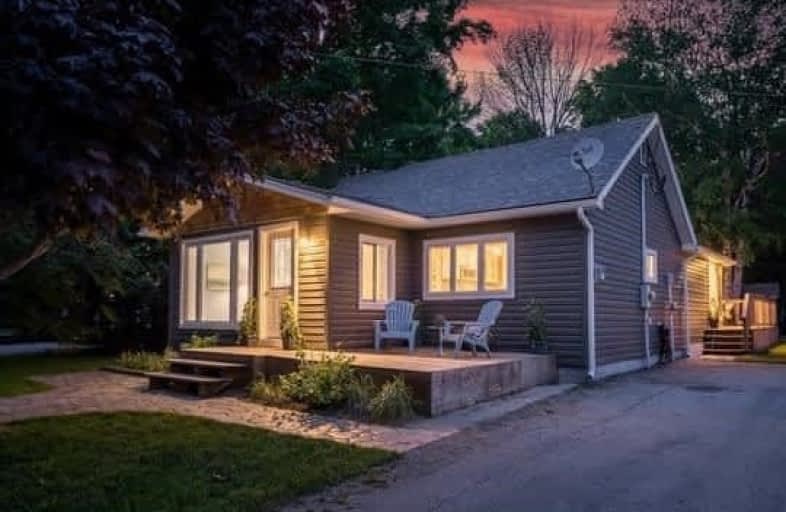
Amabel-Sauble Community School
Elementary: Public
18.00 km
St Joseph's School
Elementary: Catholic
8.22 km
G C Huston Public School
Elementary: Public
1.28 km
Arran Tara Elementary School
Elementary: Public
17.14 km
Northport Elementary School
Elementary: Public
6.98 km
Port Elgin-Saugeen Central School
Elementary: Public
8.48 km
Peninsula Shores District School
Secondary: Public
31.00 km
Kincardine District Secondary School
Secondary: Public
42.30 km
Saugeen District Secondary School
Secondary: Public
8.50 km
Sacred Heart High School
Secondary: Catholic
45.89 km
St Mary's High School
Secondary: Catholic
34.95 km
Owen Sound District Secondary School
Secondary: Public
32.94 km



