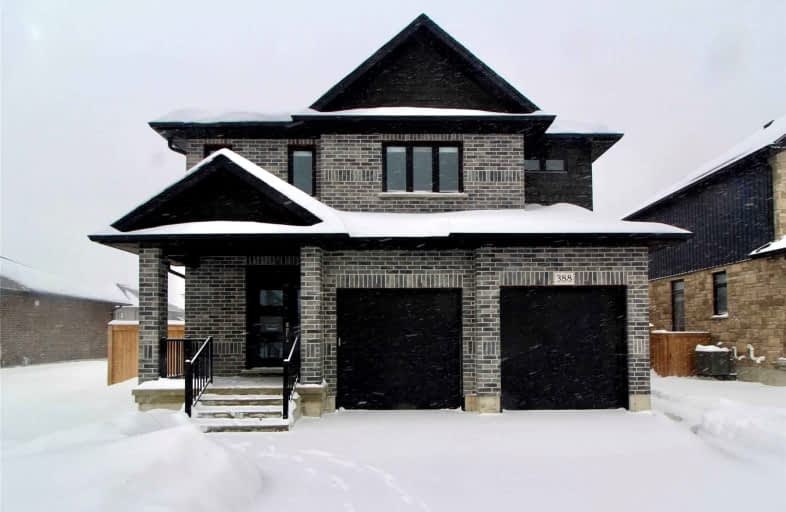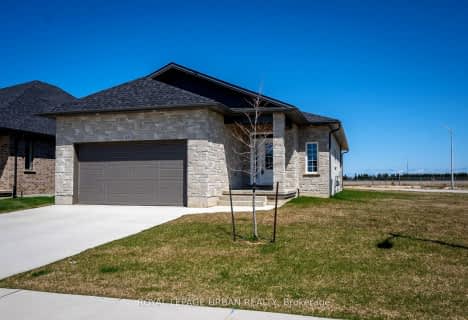Car-Dependent
- Almost all errands require a car.
19
/100
Somewhat Bikeable
- Most errands require a car.
39
/100

Paisley Central School
Elementary: Public
19.28 km
St Joseph's School
Elementary: Catholic
1.58 km
G C Huston Public School
Elementary: Public
5.38 km
Arran Tara Elementary School
Elementary: Public
19.04 km
Northport Elementary School
Elementary: Public
0.59 km
Port Elgin-Saugeen Central School
Elementary: Public
1.83 km
Peninsula Shores District School
Secondary: Public
37.39 km
Walkerton District Community School
Secondary: Public
41.74 km
Kincardine District Secondary School
Secondary: Public
35.87 km
Saugeen District Secondary School
Secondary: Public
2.03 km
Sacred Heart High School
Secondary: Catholic
40.92 km
Owen Sound District Secondary School
Secondary: Public
36.47 km
-
Nodwell Park
Highland St (Market St.), Port Elgin ON 0.98km -
Beiner Park
Port Elgin ON 1.31km -
Jubilee park southampton on
Saugeen Shores ON 5.51km
-
TD Bank Financial Group
723 Goderich St, Port Elgin ON N0H 2C0 1.36km -
HSBC ATM
626 Goderich St, Port Elgin ON N0H 2C0 1.58km -
CIBC
635 Goderich Port Elgin, Port Elgin ON N0H 2C0 1.59km
$
$895,000
- 3 bath
- 3 bed
- 1100 sqft
348 Peirson Avenue, Saugeen Shores, Ontario • N0H 2C1 • Saugeen Shores






