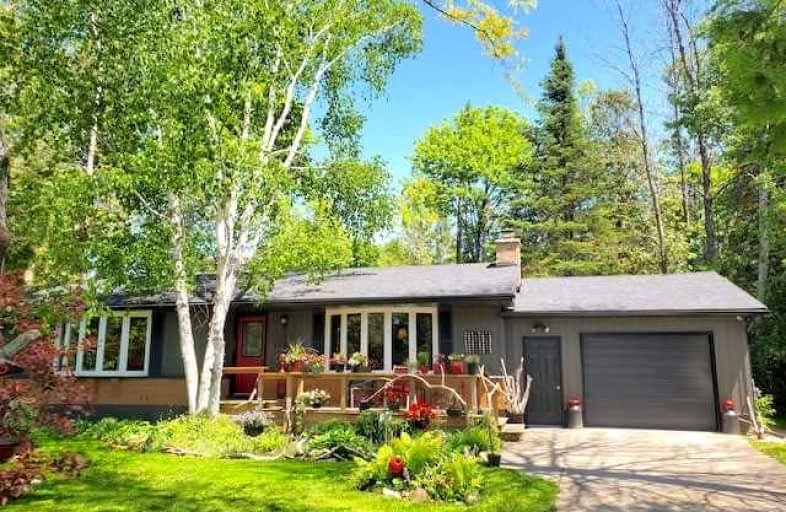
Amabel-Sauble Community School
Elementary: Public
17.12 km
St Joseph's School
Elementary: Catholic
9.00 km
G C Huston Public School
Elementary: Public
2.09 km
Arran Tara Elementary School
Elementary: Public
16.43 km
Northport Elementary School
Elementary: Public
7.74 km
Port Elgin-Saugeen Central School
Elementary: Public
9.26 km
École secondaire catholique École secondaire Saint-Dominique-Savio
Secondary: Catholic
34.53 km
Peninsula Shores District School
Secondary: Public
30.07 km
Kincardine District Secondary School
Secondary: Public
43.20 km
Saugeen District Secondary School
Secondary: Public
9.22 km
St Mary's High School
Secondary: Catholic
34.02 km
Owen Sound District Secondary School
Secondary: Public
32.01 km


