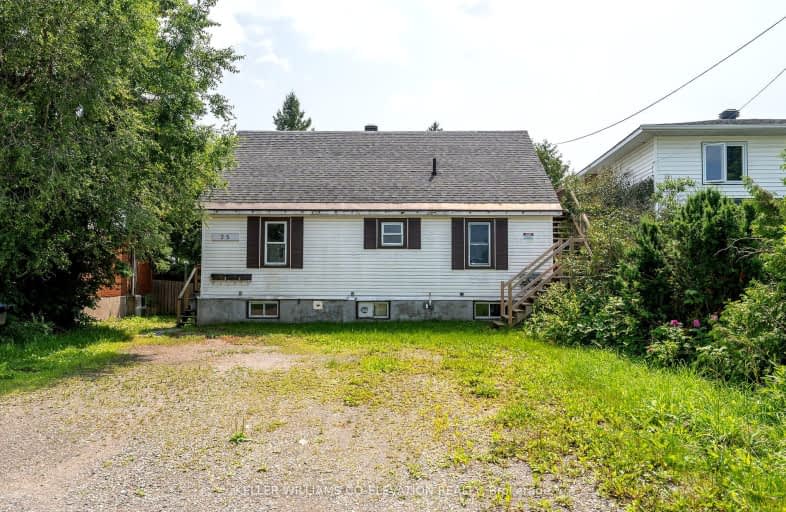Car-Dependent
- Almost all errands require a car.
Somewhat Bikeable
- Most errands require a car.

Superior Heights Community Education
Elementary: PublicSuperior Heights Intermediate School
Elementary: PublicKiwedin Public School
Elementary: PublicGreenwood Public School
Elementary: PublicÉcole Notre-Dame-du-Sault
Elementary: CatholicOur Lady of Lourdes Catholic School
Elementary: CatholicÉcole secondaire Notre-Dame-du-Sault
Secondary: CatholicHoly Angels Learning Centre
Secondary: CatholicAlgoma Education Connection Secondary School
Secondary: PublicKorah Collegiate and Vocational School
Secondary: PublicSuperior Heights Collegiate and Vocational School
Secondary: PublicSt Mary's College
Secondary: Catholic-
David Kyle Park
Douglas St (btwn Fourth Ave. & Fifth Ave.), Sault Ste. Marie ON 2.23km -
Roberta Bondar Pavilion
65 Foster Dr, Sault Ste. Marie ON P6A 5N1 4.61km -
Clergue Park
Sault Ste. Marie ON 5.04km
-
BMO Bank of Montreal
275 2nd Line W, Sault Ste. Marie ON P6C 2J4 1.61km -
BMO Bank of Montreal
331 Korah Rd, Sault Ste. Marie ON P6C 4H4 1.99km -
BMO Bank of Montreal
147 Northern Ave E, Sault Ste. Marie ON P6B 4H8 2.46km



