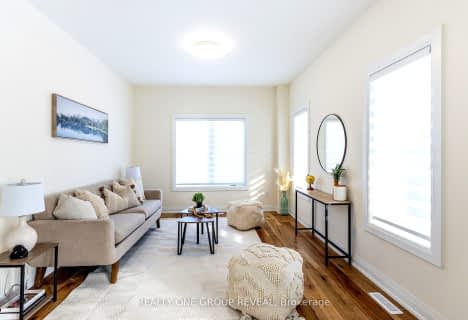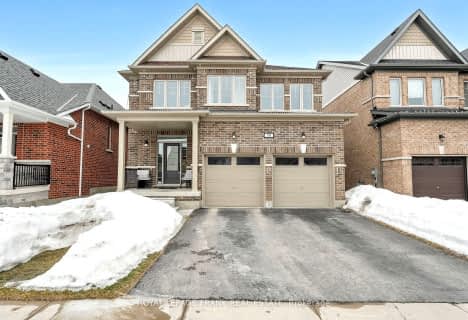Inactive on Jan 01, 0001
Note: Property is not currently for sale or for rent.

-
Type: Detached
-
Style: 2-Storey
-
Size: 2500 sqft
-
Lot Size: 2.5 x 0 Acres
-
Age: 16-30 years
-
Taxes: $6,958 per year
-
Days on Site: 60 Days
-
Added: Feb 05, 2019 (1 month on market)
-
Updated:
-
Last Checked: 2 months ago
-
MLS®#: E4352825
-
Listed By: Royal lepage frank real estate, brokerage
Nestled Atop A Hill In The Prestigious Castle Harbour Estates Community At The North End Of Beautiful Port Perry. Picturesque & Meticulously Maintained Park Like 2.5 Acre Property With Mature Trees & Inground Pool. Huge 29X30' Garage With An Abundance Of Parking Inside & Out. This 4 Br Family Home Features A Cozy Front Porch & Large Principal Rooms. Family Size Kitchen W/ Quartz Counters & Porcelain Floors. W/O To A Private/Fenced Inground Pool Oasis
Extras
Surrounded By Lush Perennial Gardens. Family Rm With Fireplace, Mn Floor Laundry, Formal Dining Rm, Master Features 3Pc Bath And Separate Closet/Dressing Area. Fiinished Bsmt With Large Windows. *See Multimedia For Add'l Photos And Video*
Property Details
Facts for 1 Castle Harbour Drive, Scugog
Status
Days on Market: 60
Last Status: Expired
Sold Date: Jan 01, 0001
Closed Date: Jan 01, 0001
Expiry Date: Apr 06, 2019
Unavailable Date: Apr 06, 2019
Input Date: Feb 05, 2019
Property
Status: Sale
Property Type: Detached
Style: 2-Storey
Size (sq ft): 2500
Age: 16-30
Area: Scugog
Community: Port Perry
Availability Date: Tba
Inside
Bedrooms: 4
Bathrooms: 3
Kitchens: 1
Rooms: 10
Den/Family Room: Yes
Air Conditioning: Central Air
Fireplace: Yes
Laundry Level: Main
Central Vacuum: Y
Washrooms: 3
Utilities
Electricity: Yes
Gas: Yes
Cable: Yes
Telephone: Yes
Building
Basement: Full
Basement 2: Part Fin
Heat Type: Forced Air
Heat Source: Gas
Exterior: Brick
Exterior: Vinyl Siding
Water Supply Type: Drilled Well
Water Supply: Well
Special Designation: Unknown
Parking
Driveway: Private
Garage Spaces: 2
Garage Type: Attached
Covered Parking Spaces: 12
Fees
Tax Year: 2018
Tax Legal Description: Pcl 51-1, Sec 40M1280; Lt 51, Pl 40M1280 (Scugog)
Taxes: $6,958
Land
Cross Street: Castle Harbour Rd/Si
Municipality District: Scugog
Fronting On: North
Pool: Inground
Sewer: Septic
Lot Frontage: 2.5 Acres
Lot Irregularities: 213.65 Frontage/Irreg
Acres: 2-4.99
Additional Media
- Virtual Tour: https://unbranded.youriguide.com/1_castle_harbour_dr_port_perry_on
Rooms
Room details for 1 Castle Harbour Drive, Scugog
| Type | Dimensions | Description |
|---|---|---|
| Living Main | 4.13 x 6.12 | French Doors, Broadloom |
| Dining Main | 3.68 x 3.74 | French Doors, Broadloom, Formal Rm |
| Kitchen Main | 3.23 x 3.74 | Porcelain Floor, Quartz Counter, O/Looks Pool |
| Breakfast Main | 2.76 x 4.03 | Porcelain Floor, W/O To Pool |
| Family Main | 3.72 x 5.58 | Hardwood Floor, Fireplace, Access To Garage |
| Laundry Main | 2.10 x 2.29 | Porcelain Floor, W/O To Pool, 2 Pc Bath |
| Master 2nd | 3.83 x 5.24 | Broadloom, 3 Pc Ensuite, His/Hers Closets |
| 2nd Br 2nd | 3.94 x 4.07 | Broadloom, His/Hers Closets |
| 3rd Br 2nd | 3.42 x 4.04 | Broadloom, His/Hers Closets |
| 4th Br 2nd | 3.45 x 3.94 | Broadloom, Closet |
| Rec Bsmt | 7.76 x 9.57 | Broadloom, L-Shaped Room |
| Utility Bsmt | 7.76 x 9.81 | Unfinished, L-Shaped Room |
| XXXXXXXX | XXX XX, XXXX |
XXXX XXX XXXX |
$X,XXX,XXX |
| XXX XX, XXXX |
XXXXXX XXX XXXX |
$X,XXX,XXX | |
| XXXXXXXX | XXX XX, XXXX |
XXXXXXXX XXX XXXX |
|
| XXX XX, XXXX |
XXXXXX XXX XXXX |
$X,XXX,XXX | |
| XXXXXXXX | XXX XX, XXXX |
XXXXXXXX XXX XXXX |
|
| XXX XX, XXXX |
XXXXXX XXX XXXX |
$X,XXX,XXX | |
| XXXXXXXX | XXX XX, XXXX |
XXXXXXXX XXX XXXX |
|
| XXX XX, XXXX |
XXXXXX XXX XXXX |
$X,XXX,XXX | |
| XXXXXXXX | XXX XX, XXXX |
XXXXXXX XXX XXXX |
|
| XXX XX, XXXX |
XXXXXX XXX XXXX |
$X,XXX,XXX | |
| XXXXXXXX | XXX XX, XXXX |
XXXXXXXX XXX XXXX |
|
| XXX XX, XXXX |
XXXXXX XXX XXXX |
$X,XXX,XXX | |
| XXXXXXXX | XXX XX, XXXX |
XXXXXXXX XXX XXXX |
|
| XXX XX, XXXX |
XXXXXX XXX XXXX |
$X,XXX,XXX | |
| XXXXXXXX | XXX XX, XXXX |
XXXXXXX XXX XXXX |
|
| XXX XX, XXXX |
XXXXXX XXX XXXX |
$X,XXX,XXX | |
| XXXXXXXX | XXX XX, XXXX |
XXXXXXX XXX XXXX |
|
| XXX XX, XXXX |
XXXXXX XXX XXXX |
$X,XXX,XXX |
| XXXXXXXX XXXX | XXX XX, XXXX | $1,040,000 XXX XXXX |
| XXXXXXXX XXXXXX | XXX XX, XXXX | $1,059,000 XXX XXXX |
| XXXXXXXX XXXXXXXX | XXX XX, XXXX | XXX XXXX |
| XXXXXXXX XXXXXX | XXX XX, XXXX | $1,079,000 XXX XXXX |
| XXXXXXXX XXXXXXXX | XXX XX, XXXX | XXX XXXX |
| XXXXXXXX XXXXXX | XXX XX, XXXX | $1,099,999 XXX XXXX |
| XXXXXXXX XXXXXXXX | XXX XX, XXXX | XXX XXXX |
| XXXXXXXX XXXXXX | XXX XX, XXXX | $1,099,999 XXX XXXX |
| XXXXXXXX XXXXXXX | XXX XX, XXXX | XXX XXXX |
| XXXXXXXX XXXXXX | XXX XX, XXXX | $1,150,000 XXX XXXX |
| XXXXXXXX XXXXXXXX | XXX XX, XXXX | XXX XXXX |
| XXXXXXXX XXXXXX | XXX XX, XXXX | $1,150,000 XXX XXXX |
| XXXXXXXX XXXXXXXX | XXX XX, XXXX | XXX XXXX |
| XXXXXXXX XXXXXX | XXX XX, XXXX | $1,150,000 XXX XXXX |
| XXXXXXXX XXXXXXX | XXX XX, XXXX | XXX XXXX |
| XXXXXXXX XXXXXX | XXX XX, XXXX | $1,150,000 XXX XXXX |
| XXXXXXXX XXXXXXX | XXX XX, XXXX | XXX XXXX |
| XXXXXXXX XXXXXX | XXX XX, XXXX | $1,195,000 XXX XXXX |

Good Shepherd Catholic School
Elementary: CatholicGreenbank Public School
Elementary: PublicPrince Albert Public School
Elementary: PublicCartwright Central Public School
Elementary: PublicS A Cawker Public School
Elementary: PublicR H Cornish Public School
Elementary: PublicÉSC Saint-Charles-Garnier
Secondary: CatholicBrooklin High School
Secondary: PublicPort Perry High School
Secondary: PublicUxbridge Secondary School
Secondary: PublicMaxwell Heights Secondary School
Secondary: PublicSinclair Secondary School
Secondary: Public- 4 bath
- 4 bed
1 North Garden Boulevard, Scugog, Ontario • L9L 0C9 • Port Perry
- 4 bath
- 4 bed
98 North Street, Scugog, Ontario • L9L 0E1 • Port Perry
- 3 bath
- 4 bed
- 2000 sqft
50 Glenhaven Court, Scugog, Ontario • L9L 0A8 • Port Perry



