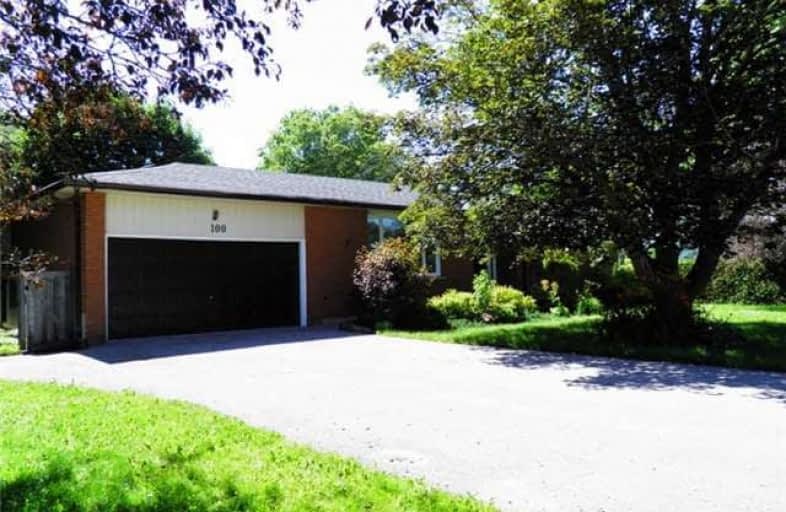Sold on Jul 13, 2017
Note: Property is not currently for sale or for rent.

-
Type: Detached
-
Style: Bungalow
-
Lot Size: 110 x 210 Feet
-
Age: No Data
-
Taxes: $3,975 per year
-
Days on Site: 9 Days
-
Added: Sep 07, 2019 (1 week on market)
-
Updated:
-
Last Checked: 2 months ago
-
MLS®#: E3863528
-
Listed By: Mincom millennium realty inc., brokerage
Awesome Lot, 110 X 210. Loads Of Updates. Brand New Kitchen Complete With New Cupboards, Backsplash,Counter And 4 Stainless Steel Appliances Including Built In Over The Range Microwave Oven. 4 Piece Bath Has Been Updated With A New Tub, Vanity, Sink And Floor. The Hardwood Floors Have Been Refinished In All 3 Bedrooms.
Extras
Freshly Painted Throughout. New Shingles.
Property Details
Facts for 100 Greensboro Drive, Scugog
Status
Days on Market: 9
Last Status: Sold
Sold Date: Jul 13, 2017
Closed Date: Aug 02, 2017
Expiry Date: Oct 27, 2017
Sold Price: $521,000
Unavailable Date: Jul 13, 2017
Input Date: Jul 06, 2017
Property
Status: Sale
Property Type: Detached
Style: Bungalow
Area: Scugog
Community: Blackstock
Availability Date: 30 Tba
Inside
Bedrooms: 3
Bathrooms: 1
Kitchens: 1
Rooms: 7
Den/Family Room: No
Air Conditioning: Central Air
Fireplace: No
Washrooms: 1
Building
Basement: Unfinished
Heat Type: Forced Air
Heat Source: Gas
Exterior: Brick
Water Supply: Well
Special Designation: Unknown
Parking
Driveway: Private
Garage Spaces: 2
Garage Type: Attached
Covered Parking Spaces: 6
Total Parking Spaces: 8
Fees
Tax Year: 2017
Tax Legal Description: Plan 689 Pt Lot 31 Irregular
Taxes: $3,975
Land
Cross Street: Old Scugog And Green
Municipality District: Scugog
Fronting On: East
Pool: None
Sewer: Septic
Lot Depth: 210 Feet
Lot Frontage: 110 Feet
Rooms
Room details for 100 Greensboro Drive, Scugog
| Type | Dimensions | Description |
|---|---|---|
| Kitchen Main | - | Stainless Steel Appl, Backsplash, B/I Microwave |
| Living Main | - | Laminate, Large Window |
| Dining Main | - | Laminate, Wainscoting, W/O To Sunroom |
| Master Main | - | Hardwood Floor |
| 2nd Br Main | - | Hardwood Floor |
| 3rd Br Main | - | Hardwood Floor |
| Sunroom Main | - | Laminate |
| XXXXXXXX | XXX XX, XXXX |
XXXX XXX XXXX |
$XXX,XXX |
| XXX XX, XXXX |
XXXXXX XXX XXXX |
$XXX,XXX |
| XXXXXXXX XXXX | XXX XX, XXXX | $521,000 XXX XXXX |
| XXXXXXXX XXXXXX | XXX XX, XXXX | $549,000 XXX XXXX |

Good Shepherd Catholic School
Elementary: CatholicEnniskillen Public School
Elementary: PublicPrince Albert Public School
Elementary: PublicCartwright Central Public School
Elementary: PublicS A Cawker Public School
Elementary: PublicR H Cornish Public School
Elementary: PublicCourtice Secondary School
Secondary: PublicBrooklin High School
Secondary: PublicEastdale Collegiate and Vocational Institute
Secondary: PublicPort Perry High School
Secondary: PublicO'Neill Collegiate and Vocational Institute
Secondary: PublicMaxwell Heights Secondary School
Secondary: Public

