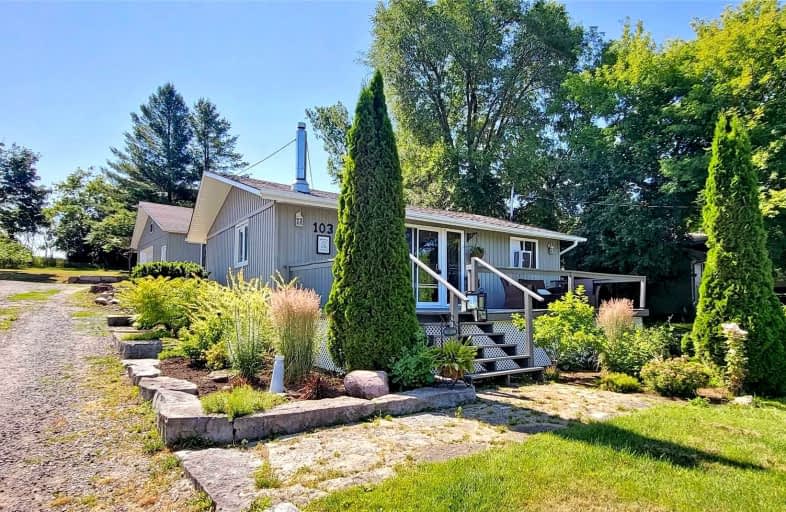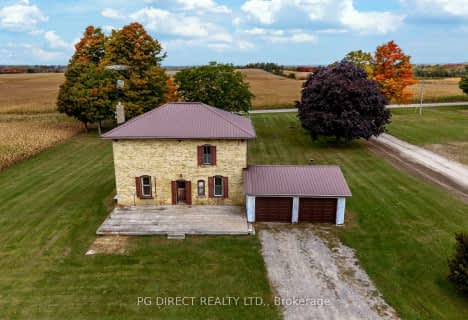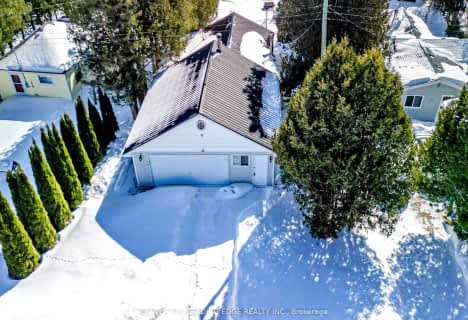
Grandview Public School
Elementary: Public
10.87 km
Central Senior School
Elementary: Public
15.34 km
Dr George Hall Public School
Elementary: Public
10.11 km
Cartwright Central Public School
Elementary: Public
12.19 km
St. Dominic Catholic Elementary School
Elementary: Catholic
13.83 km
Leslie Frost Public School
Elementary: Public
14.79 km
St. Thomas Aquinas Catholic Secondary School
Secondary: Catholic
13.00 km
Lindsay Collegiate and Vocational Institute
Secondary: Public
15.33 km
St. Stephen Catholic Secondary School
Secondary: Catholic
32.50 km
I E Weldon Secondary School
Secondary: Public
16.49 km
Port Perry High School
Secondary: Public
19.28 km
Maxwell Heights Secondary School
Secondary: Public
30.73 km




