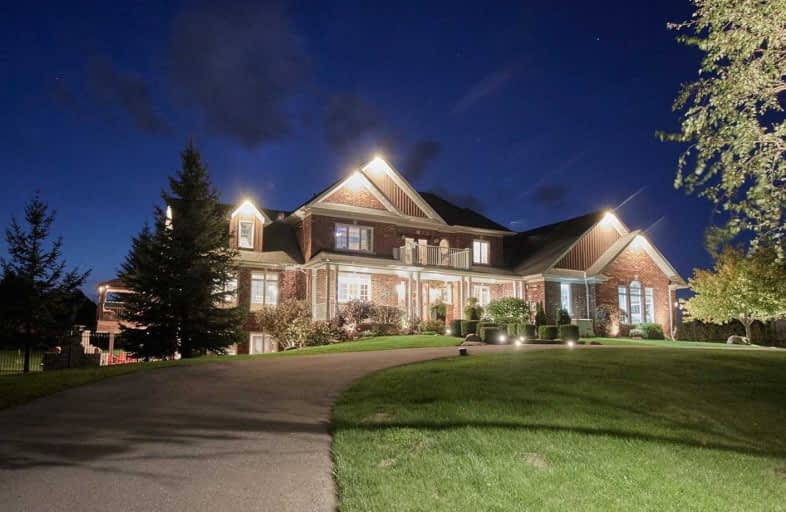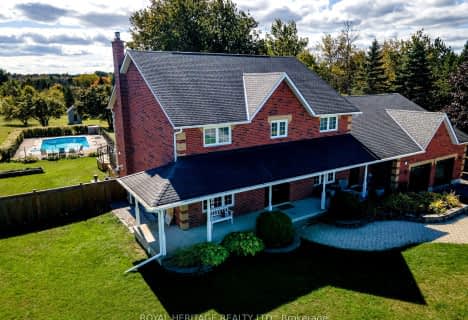Sold on Sep 21, 2020
Note: Property is not currently for sale or for rent.

-
Type: Detached
-
Style: 2-Storey
-
Lot Size: 214 x 396 Feet
-
Age: No Data
-
Taxes: $11,281 per year
-
Days on Site: 17 Days
-
Added: Sep 04, 2020 (2 weeks on market)
-
Updated:
-
Last Checked: 2 months ago
-
MLS®#: E4898477
-
Listed By: Re/max all-stars realty inc., brokerage
Meticulous Exec Res On Approx. 2 Acres, Located On Quiet Cul-De-Sac In Prestigious Enclave Of Honey Harbour Heights O/L Lake Scugog - Just Minutes From Historic Downtown Port Perry. This Spectacular Home Has Been Upgraded T/O Offering Approx 4500 Sqft Of Finished Living Space Incl A W/O From L/L Game & Entertainment Rms Complete W/Wine Cellar & Wet Bar. Custom Landscaped -Stunning Views From Multiple Entertainment Areas, Pool, O/D Fireplace And More.
Extras
Heated 3 Car Garage, Plus A One Of A Kind 32X50 Custom Det Garage W/ Infloor Heating, Epoxy Coated Floor, Car Hoist, Work Bench, Entertainment Loft,3 Flat Screen Tvs, Bar, Led Lighting, & Internet/Cable/Security System...Simply A Must See!
Property Details
Facts for 105 Cawkers Cove Road, Scugog
Status
Days on Market: 17
Last Status: Sold
Sold Date: Sep 21, 2020
Closed Date: Nov 18, 2020
Expiry Date: Jan 08, 2021
Sold Price: $2,150,000
Unavailable Date: Sep 21, 2020
Input Date: Sep 04, 2020
Property
Status: Sale
Property Type: Detached
Style: 2-Storey
Area: Scugog
Community: Port Perry
Availability Date: Tba
Inside
Bedrooms: 3
Bedrooms Plus: 1
Bathrooms: 4
Kitchens: 1
Rooms: 14
Den/Family Room: No
Air Conditioning: Central Air
Fireplace: Yes
Laundry Level: Main
Central Vacuum: Y
Washrooms: 4
Utilities
Electricity: Yes
Gas: Yes
Cable: Yes
Telephone: Yes
Building
Basement: Fin W/O
Heat Type: Forced Air
Heat Source: Gas
Exterior: Brick
Water Supply Type: Drilled Well
Water Supply: Well
Special Designation: Unknown
Other Structures: Drive Shed
Parking
Driveway: Circular
Garage Spaces: 3
Garage Type: Attached
Covered Parking Spaces: 11
Total Parking Spaces: 14
Fees
Tax Year: 2020
Tax Legal Description: Plan 40M M2103 Lot 6
Taxes: $11,281
Highlights
Feature: Cul De Sac
Feature: Golf
Feature: Hospital
Feature: Lake Backlot
Feature: Marina
Feature: School Bus Route
Land
Cross Street: Simcoe And Castle Ha
Municipality District: Scugog
Fronting On: West
Pool: Inground
Sewer: Septic
Lot Depth: 396 Feet
Lot Frontage: 214 Feet
Additional Media
- Virtual Tour: https://youtu.be/mjfjCQ5yVd0
Rooms
Room details for 105 Cawkers Cove Road, Scugog
| Type | Dimensions | Description |
|---|---|---|
| Kitchen Main | 4.69 x 8.47 | Eat-In Kitchen, Combined W/Great Rm, W/O To Deck |
| Great Rm Main | 5.79 x 5.82 | Vaulted Ceiling, Hardwood Floor, Gas Fireplace |
| Dining Main | 4.08 x 4.19 | Formal Rm, Hardwood Floor, O/Looks Backyard |
| Master Main | 4.60 x 4.95 | 5 Pc Ensuite, W/I Closet, O/Looks Backyard |
| Laundry Main | 2.65 x 4.11 | Granite Counter, B/I Shelves, Access To Garage |
| 2nd Br Upper | 4.25 x 4.42 | Large Window, O/Looks Pool, West View |
| 3rd Br Upper | 4.25 x 4.42 | Large Window, O/Looks Frontyard, East View |
| Sitting Upper | 4.42 x 5.38 | W/O To Balcony, Overlook Water, French Doors |
| 4th Br Lower | 4.23 x 4.11 | Above Grade Window, 3 Pc Ensuite, Double Closet |
| Office Lower | 3.35 x 2.44 | French Doors, Broadloom, Above Grade Window |
| Games Lower | 5.33 x 7.63 | Open Concept, Wet Bar, Combined W/Rec |
| Rec Lower | 5.73 x 6.40 | Open Concept, Gas Fireplace, W/O To Patio |

| XXXXXXXX | XXX XX, XXXX |
XXXX XXX XXXX |
$X,XXX,XXX |
| XXX XX, XXXX |
XXXXXX XXX XXXX |
$X,XXX,XXX | |
| XXXXXXXX | XXX XX, XXXX |
XXXXXXX XXX XXXX |
|
| XXX XX, XXXX |
XXXXXX XXX XXXX |
$X,XXX,XXX | |
| XXXXXXXX | XXX XX, XXXX |
XXXXXXX XXX XXXX |
|
| XXX XX, XXXX |
XXXXXX XXX XXXX |
$X,XXX,XXX | |
| XXXXXXXX | XXX XX, XXXX |
XXXXXXX XXX XXXX |
|
| XXX XX, XXXX |
XXXXXX XXX XXXX |
$X,XXX,XXX |
| XXXXXXXX XXXX | XXX XX, XXXX | $2,150,000 XXX XXXX |
| XXXXXXXX XXXXXX | XXX XX, XXXX | $2,299,000 XXX XXXX |
| XXXXXXXX XXXXXXX | XXX XX, XXXX | XXX XXXX |
| XXXXXXXX XXXXXX | XXX XX, XXXX | $1,998,000 XXX XXXX |
| XXXXXXXX XXXXXXX | XXX XX, XXXX | XXX XXXX |
| XXXXXXXX XXXXXX | XXX XX, XXXX | $1,998,000 XXX XXXX |
| XXXXXXXX XXXXXXX | XXX XX, XXXX | XXX XXXX |
| XXXXXXXX XXXXXX | XXX XX, XXXX | $2,080,000 XXX XXXX |

Good Shepherd Catholic School
Elementary: CatholicGreenbank Public School
Elementary: PublicPrince Albert Public School
Elementary: PublicCartwright Central Public School
Elementary: PublicS A Cawker Public School
Elementary: PublicR H Cornish Public School
Elementary: PublicÉSC Saint-Charles-Garnier
Secondary: CatholicBrooklin High School
Secondary: PublicPort Perry High School
Secondary: PublicUxbridge Secondary School
Secondary: PublicMaxwell Heights Secondary School
Secondary: PublicSinclair Secondary School
Secondary: Public- 4 bath
- 3 bed
- 3000 sqft
16 Stone Sound, Scugog, Ontario • L1W 3T7 • Port Perry


