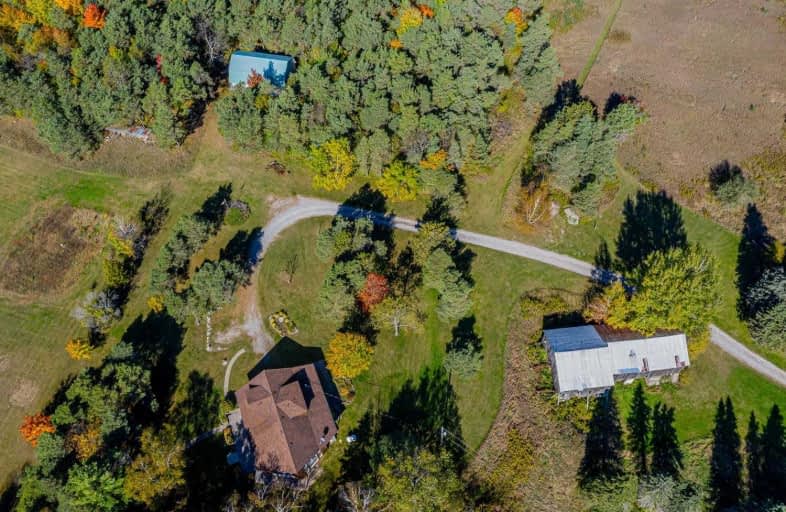Sold on Dec 18, 2019
Note: Property is not currently for sale or for rent.

-
Type: Detached
-
Style: 2-Storey
-
Lot Size: 77.66 x 0 Acres
-
Age: 31-50 years
-
Taxes: $3,628 per year
-
Days on Site: 64 Days
-
Added: Dec 19, 2019 (2 months on market)
-
Updated:
-
Last Checked: 2 months ago
-
MLS®#: E4607860
-
Listed By: Re/max hallmark first group realty ltd., brokerage
Your Private Country Lifestyle Awaits You. Pls. Watch Virtual Tour! 77.66 Acres In Beautiful Blackstock, Mins From The 407. Viceroy Style Home Has Been Remodeled And Renovated From Top To Bottom, Over 300K Spent Using The Highest Quality Materials And Craftsmanship. Massive 28X42 Ft. Workshop/Garage With Work Pit And Engine Hoist For Cars & Second-Floor Loft. Rustic And Romantic Barn Awaiting Your Imagination. Low Taxes From Managed Forest Program.
Extras
Extended Family Potential With Main Floor Bedroom And Above Grade Lower Level Living/Kitchenette And Bedroom. Multiple Walk-Outs, Stunning Nature And Wildlife Await You. Refer To Feature Sheet For A Full List Of Features & Renovations
Property Details
Facts for 10550 Fowler Road, Scugog
Status
Days on Market: 64
Last Status: Sold
Sold Date: Dec 18, 2019
Closed Date: Mar 16, 2020
Expiry Date: Mar 10, 2020
Sold Price: $1,100,000
Unavailable Date: Dec 18, 2019
Input Date: Oct 15, 2019
Property
Status: Sale
Property Type: Detached
Style: 2-Storey
Age: 31-50
Area: Scugog
Community: Blackstock
Availability Date: 60 Days/Tba
Inside
Bedrooms: 3
Bedrooms Plus: 1
Bathrooms: 3
Kitchens: 1
Rooms: 12
Den/Family Room: Yes
Air Conditioning: Central Air
Fireplace: No
Laundry Level: Lower
Central Vacuum: Y
Washrooms: 3
Building
Basement: Fin W/O
Heat Type: Heat Pump
Heat Source: Propane
Exterior: Wood
Water Supply Type: Drilled Well
Water Supply: Well
Special Designation: Unknown
Other Structures: Barn
Other Structures: Workshop
Parking
Driveway: Private
Garage Type: None
Covered Parking Spaces: 20
Total Parking Spaces: 20
Fees
Tax Year: 2019
Tax Legal Description: Ptl16 C1 Cartwright Pts 1 To 4, 10R1773; S/T **
Taxes: $3,628
Highlights
Feature: Part Cleared
Feature: Rolling
Feature: Sloping
Feature: Wooded/Treed
Land
Cross Street: Conc 10/Fowler Line
Municipality District: Scugog
Fronting On: West
Parcel Number: 267440057
Pool: None
Sewer: Septic
Lot Frontage: 77.66 Acres
Acres: 50-99.99
Zoning: Res/Managed Fore
Farm: Tree
Additional Media
- Virtual Tour: https://homesinfocus.vids.io/videos/a49dd8b01116e8cb2c/10550-fowler-line-scugog-mov
Rooms
Room details for 10550 Fowler Road, Scugog
| Type | Dimensions | Description |
|---|---|---|
| Living Main | 4.40 x 5.40 | Hardwood Floor, Pot Lights |
| Great Rm Main | 6.10 x 10.30 | Hardwood Floor, Cathedral Ceiling, Walk-Out |
| Dining Main | 4.30 x 5.40 | Hardwood Floor, Pot Lights |
| Kitchen Main | 4.30 x 4.93 | Hardwood Floor, Pot Lights, Unfinished |
| Br Main | 3.70 x 6.00 | Hardwood Floor, 3 Pc Bath |
| Family 2nd | 4.80 x 4.60 | Hardwood Floor |
| Master 2nd | 4.90 x 3.80 | Hardwood Floor, His/Hers Closets, 4 Pc Bath |
| Office 2nd | 3.00 x 3.10 | Hardwood Floor |
| Kitchen Lower | 3.30 x 4.90 | Ceramic Floor, Walk-Out, Pot Lights |
| Dining Lower | 3.90 x 11.00 | Broadloom, Pot Lights |
| Br Lower | 3.20 x 3.00 | Broadloom, Pot Lights |
| Mudroom Main | 2.20 x 4.40 | Ceramic Floor |
| XXXXXXXX | XXX XX, XXXX |
XXXX XXX XXXX |
$X,XXX,XXX |
| XXX XX, XXXX |
XXXXXX XXX XXXX |
$X,XXX,XXX | |
| XXXXXXXX | XXX XX, XXXX |
XXXXXXXX XXX XXXX |
|
| XXX XX, XXXX |
XXXXXX XXX XXXX |
$X,XXX,XXX | |
| XXXXXXXX | XXX XX, XXXX |
XXXXXXX XXX XXXX |
|
| XXX XX, XXXX |
XXXXXX XXX XXXX |
$X,XXX,XXX | |
| XXXXXXXX | XXX XX, XXXX |
XXXX XXX XXXX |
$XXX,XXX |
| XXX XX, XXXX |
XXXXXX XXX XXXX |
$XXX,XXX |
| XXXXXXXX XXXX | XXX XX, XXXX | $1,100,000 XXX XXXX |
| XXXXXXXX XXXXXX | XXX XX, XXXX | $1,195,000 XXX XXXX |
| XXXXXXXX XXXXXXXX | XXX XX, XXXX | XXX XXXX |
| XXXXXXXX XXXXXX | XXX XX, XXXX | $1,199,900 XXX XXXX |
| XXXXXXXX XXXXXXX | XXX XX, XXXX | XXX XXXX |
| XXXXXXXX XXXXXX | XXX XX, XXXX | $1,399,900 XXX XXXX |
| XXXXXXXX XXXX | XXX XX, XXXX | $890,000 XXX XXXX |
| XXXXXXXX XXXXXX | XXX XX, XXXX | $949,000 XXX XXXX |

Hampton Junior Public School
Elementary: PublicEnniskillen Public School
Elementary: PublicM J Hobbs Senior Public School
Elementary: PublicGrandview Public School
Elementary: PublicCartwright Central Public School
Elementary: PublicSeneca Trail Public School Elementary School
Elementary: PublicCentre for Individual Studies
Secondary: PublicCourtice Secondary School
Secondary: PublicHoly Trinity Catholic Secondary School
Secondary: CatholicClarington Central Secondary School
Secondary: PublicSt. Stephen Catholic Secondary School
Secondary: CatholicMaxwell Heights Secondary School
Secondary: Public

